Summerplan
Homeplan Rendering Project
Welcome to Summerplan, where architectural elegance meets effortless living.
Experience a modern farmhouse brought to life with precision, artistry, and soul.
Every corner has been carefully imagined to reflect the lifestyle dreams of today’s most discerning homeowners. From the gabled rooflines and wraparound porch to the vaulted master retreat, gourmet kitchen, and spa-inspired bath, this is more than a design—it’s an invitation to live beautifully.
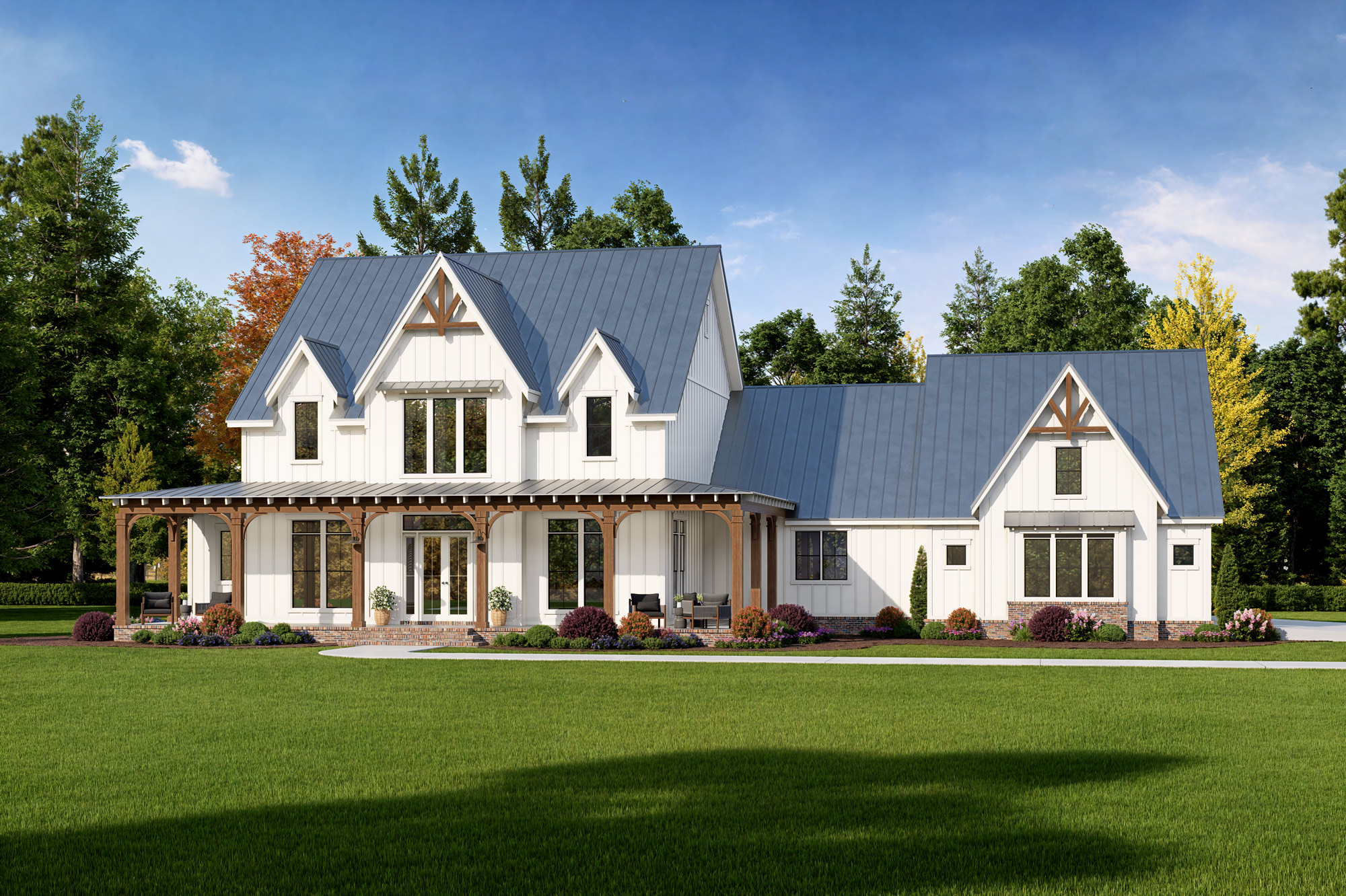
Homeplans Creation
We Render fully detailed home plans, designed to inspire buyers and streamline the path from vision to reality.
An Exclusive Homeplan Catalogue
Featuring curated designs crafted with precision, style, and market-ready detail.
Explore distinctive plans that blend architectural excellence with buyer appeal.
Architectural 3D Renderings

A graceful composition of steep gables, crisp vertical siding, and rustic timber accents, this front elevation embodies the soul of refined farmhouse design.
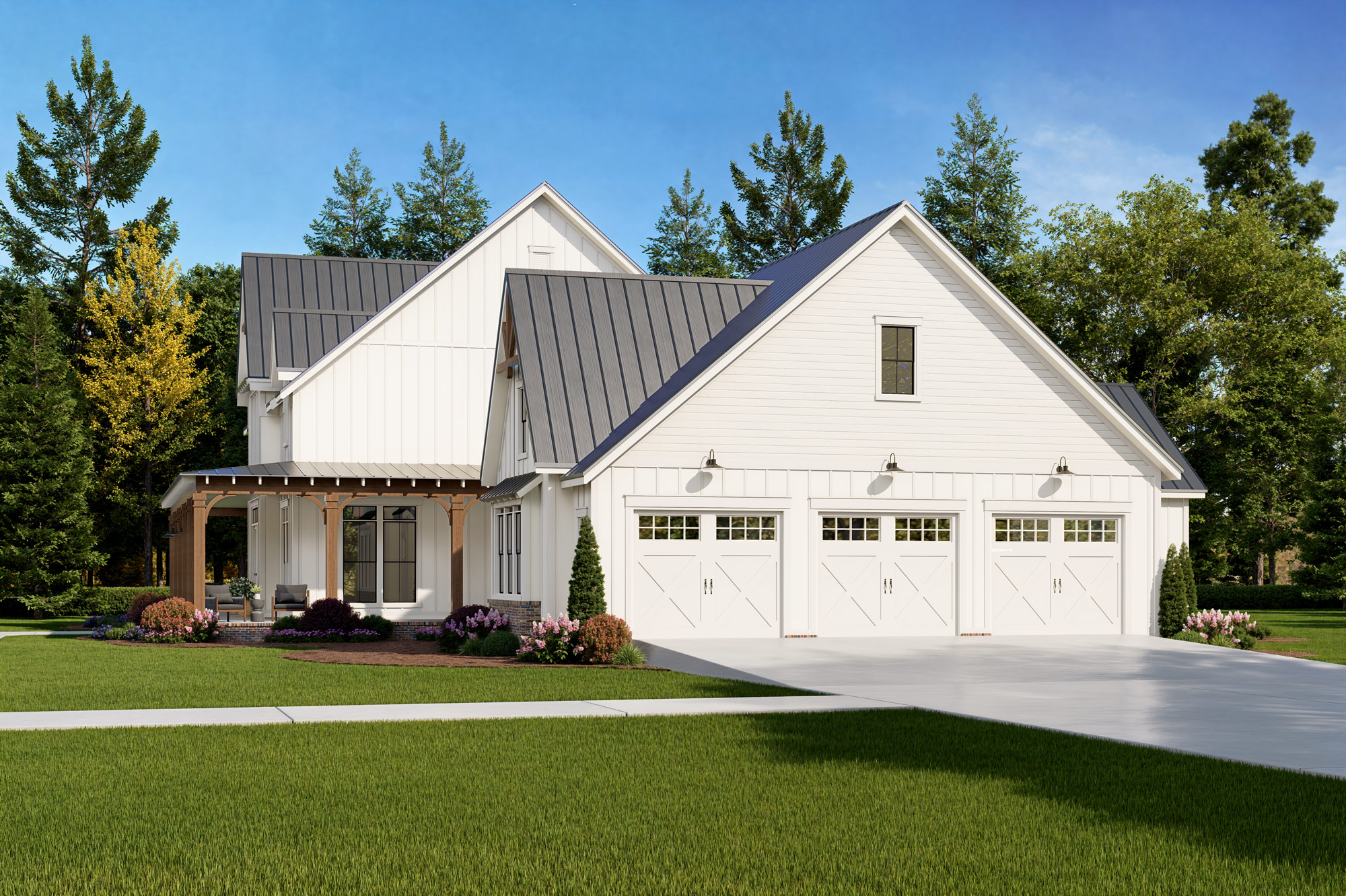
Three carriage-style garage doors elevate functionality with flair, seamlessly integrated into the home’s cohesive aesthetic.
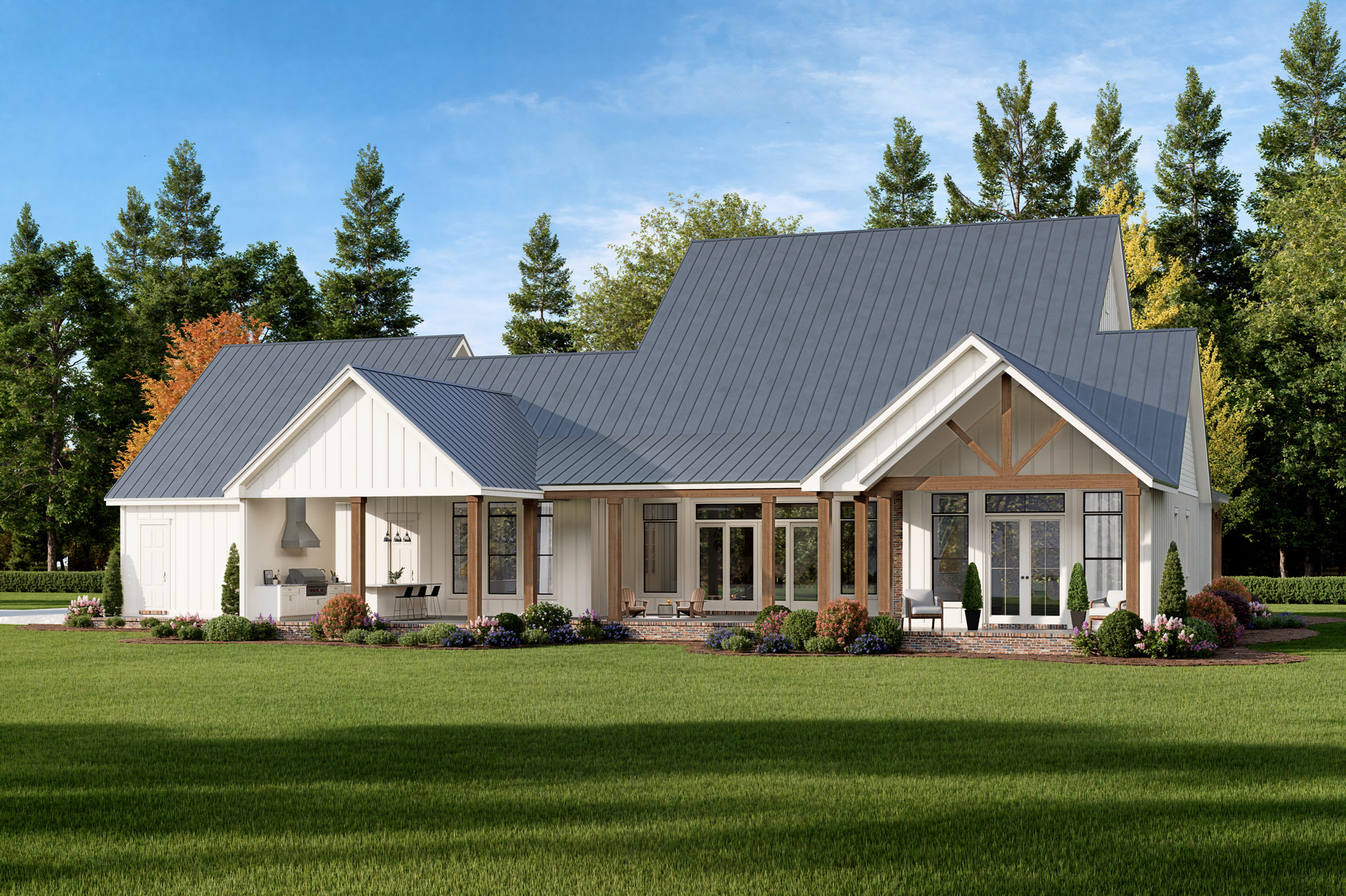
The outdoor living area invites long summer evenings, blending natural textures with expansive glass that bridges interior comfort and exterior charm.
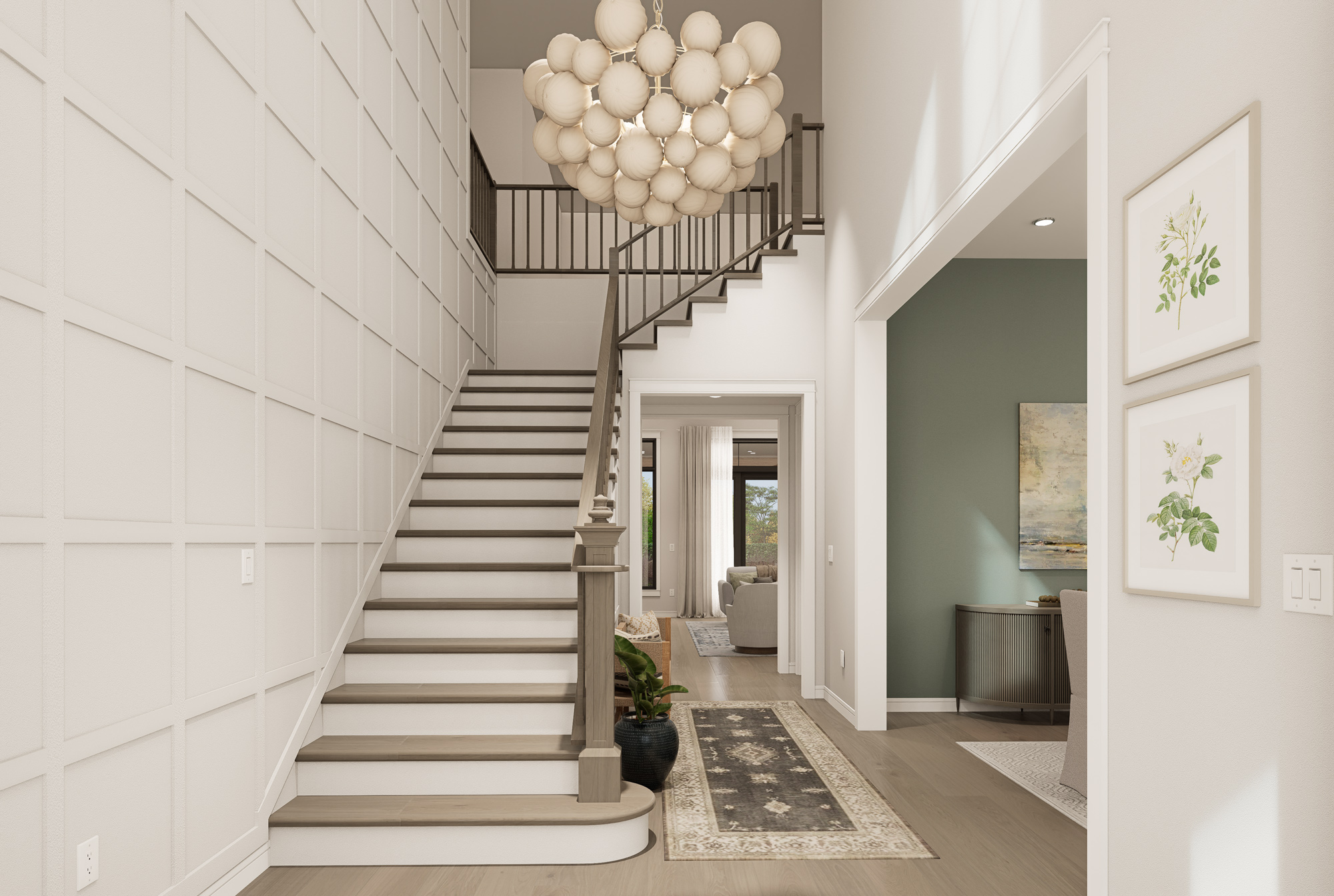
A double-height foyer, crowned by a whimsical chandelier and wrapped in architectural paneling, sets the tone for the sophisticated interiors that follow.
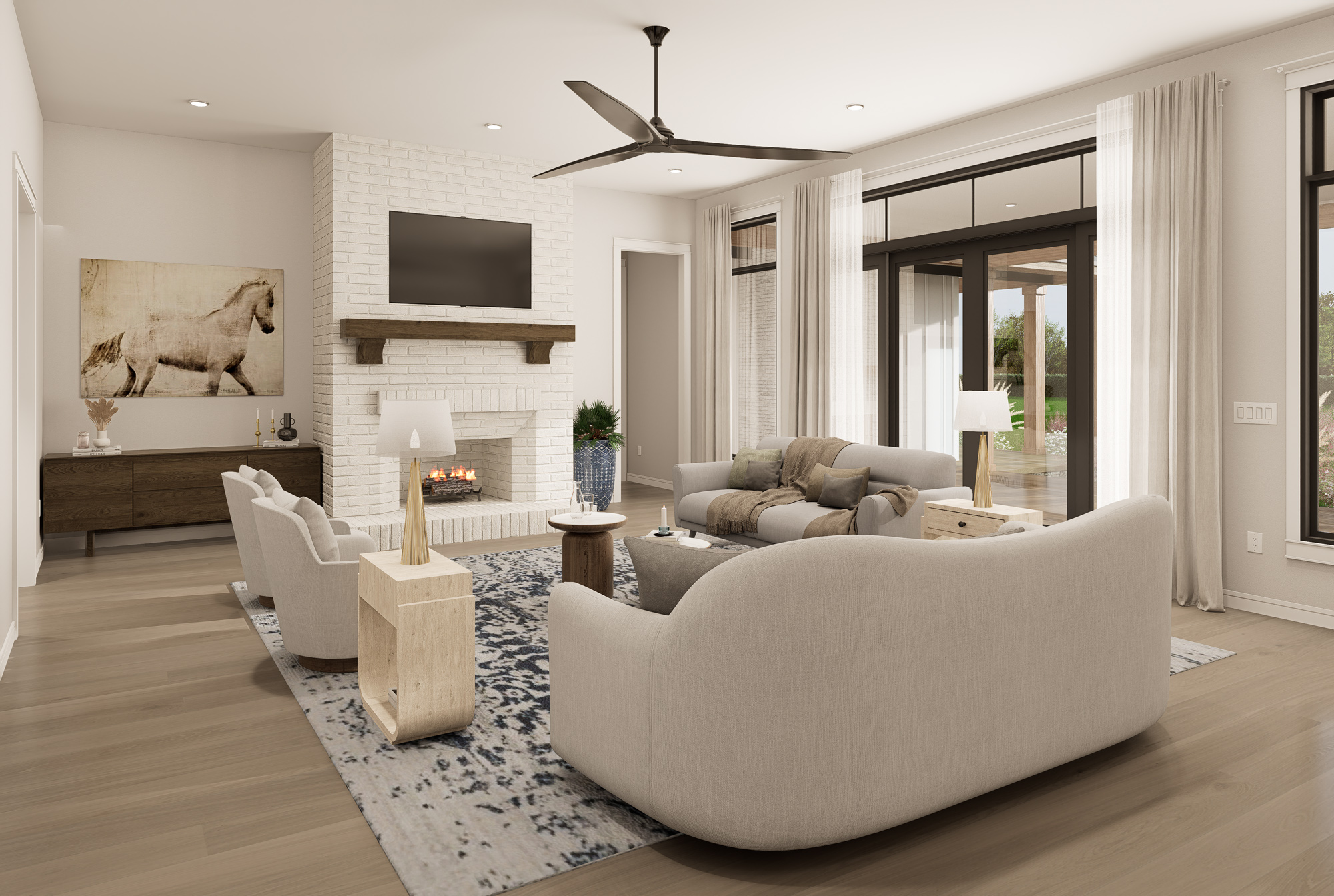
With layered textures, a statement brick fireplace, and expansive glazing, this living room radiates a curated warmth, where organic materials meet modern tranquility.
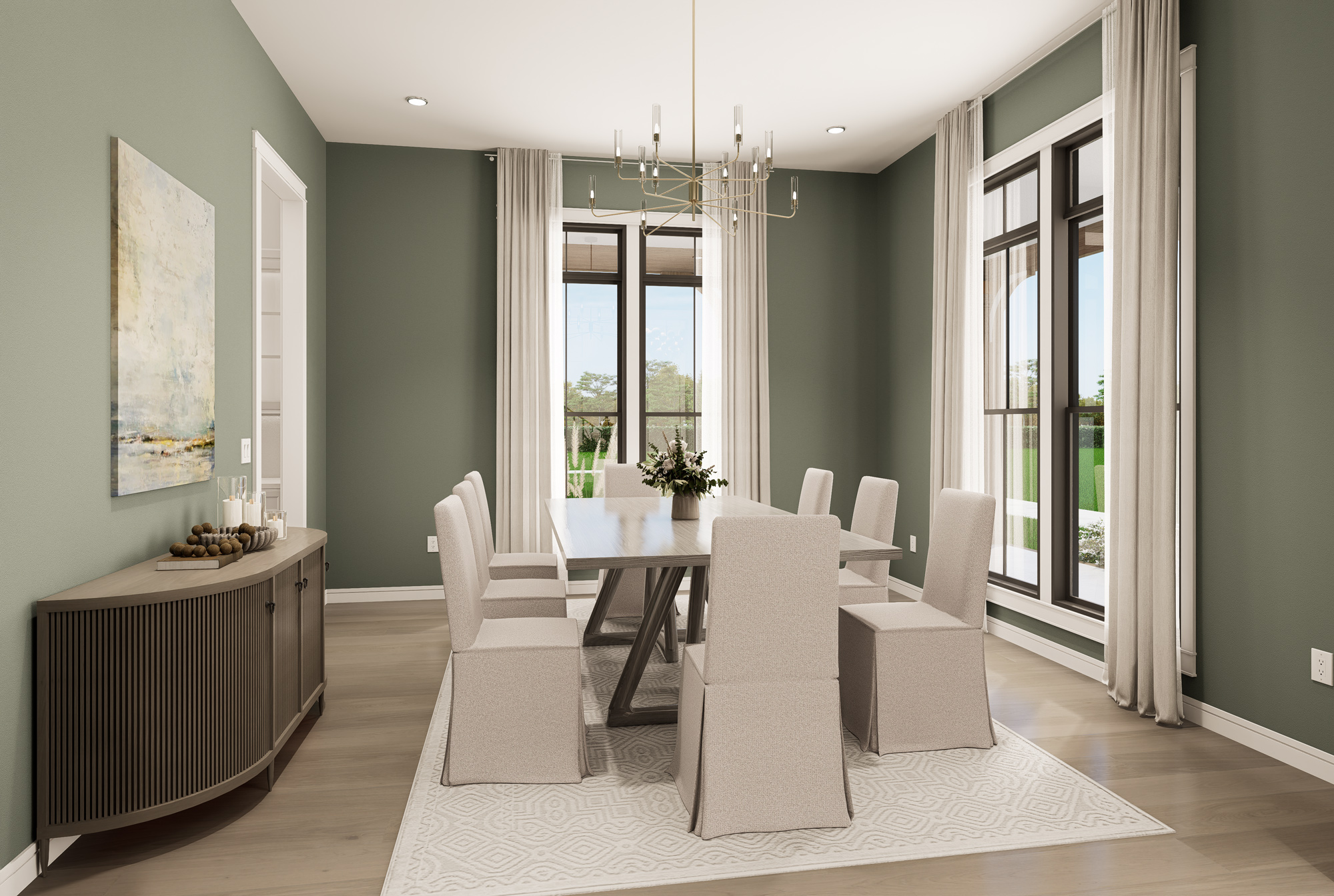
An elegant green accent wall and floor-to-ceiling windows anchor this inviting dining room,designed for timeless gatherings under soft daylight and golden chandeliers.
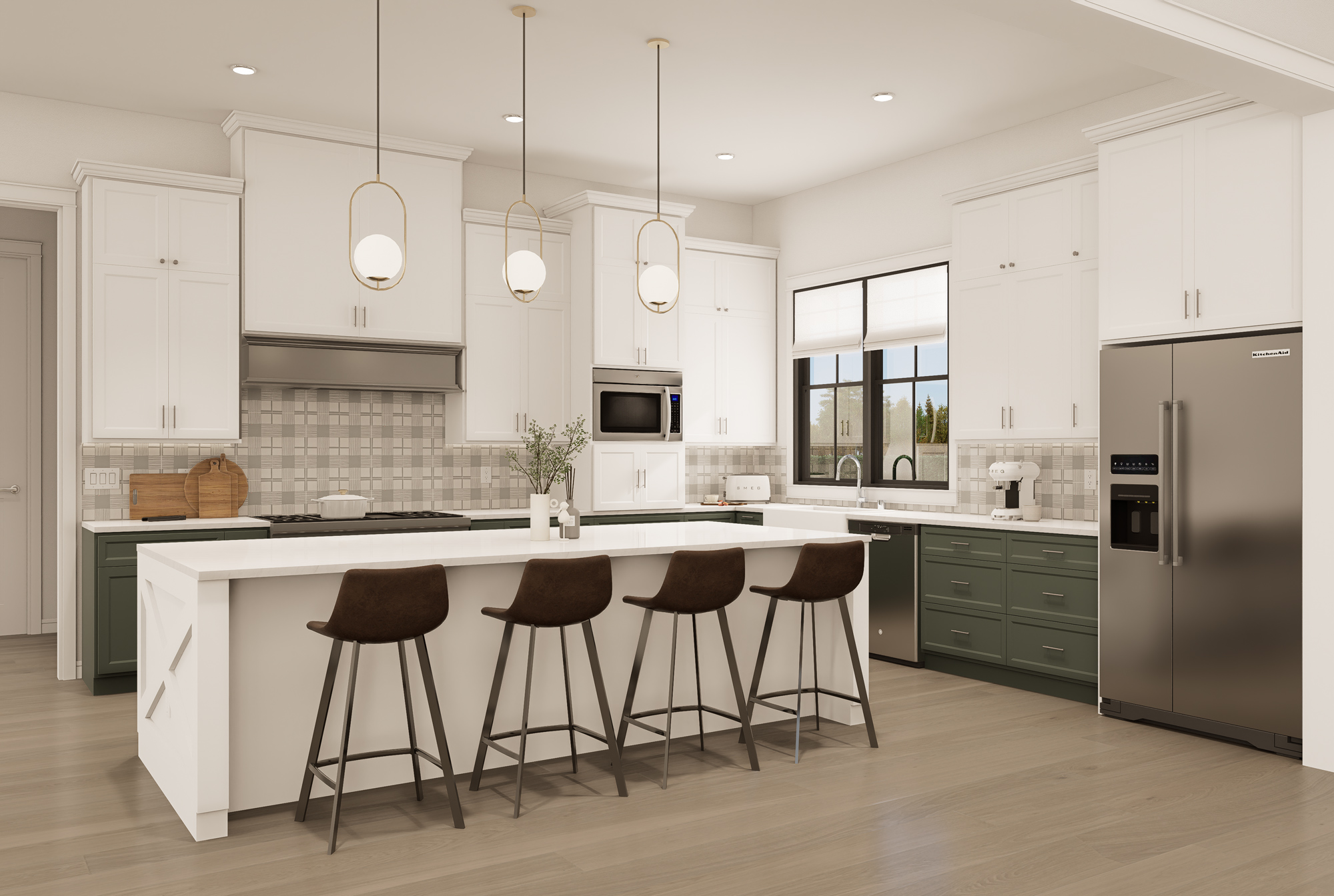
This gourmet kitchen pairs bold green base cabinetry with modern lighting and a pristine waterfall island, ready to host everything from quiet mornings to festive gatherings.
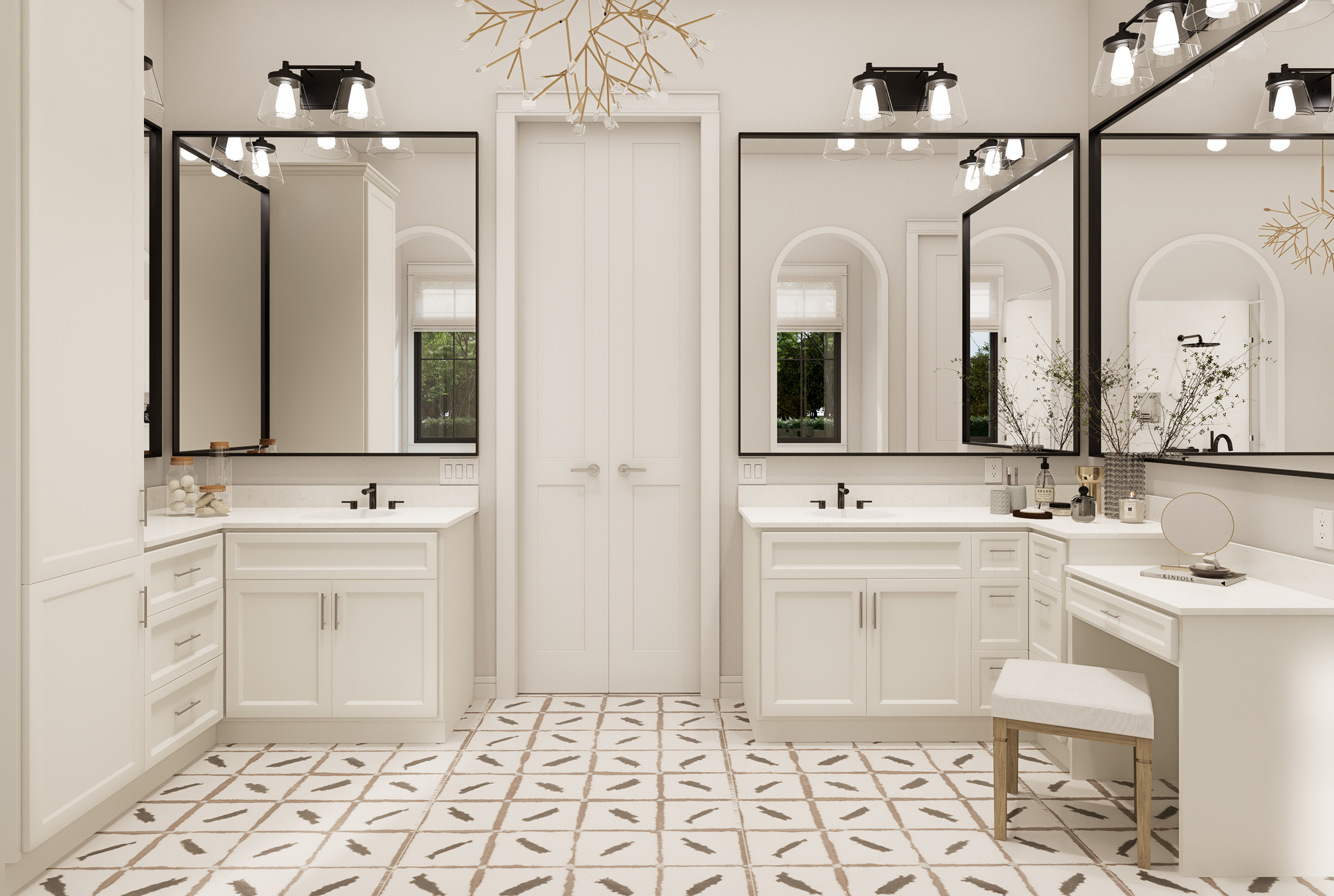
Dual vanities flanked by grand mirrors and delicate lighting fixtures transform daily rituals into a serene, spa-like experience.
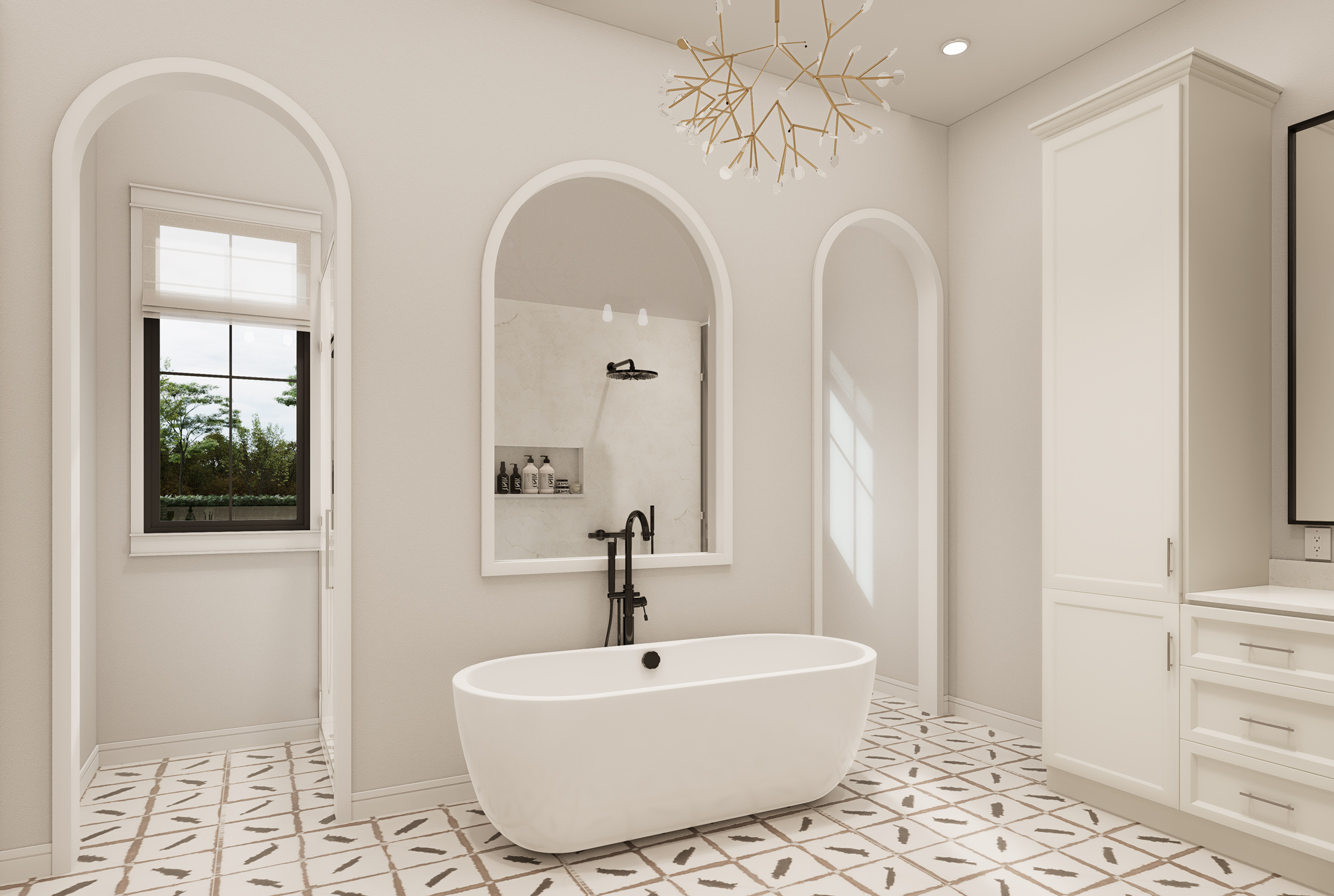
Framed by elegant arches, the freestanding tub and open shower deliver a sculptural moment that defines luxury in simplicity.
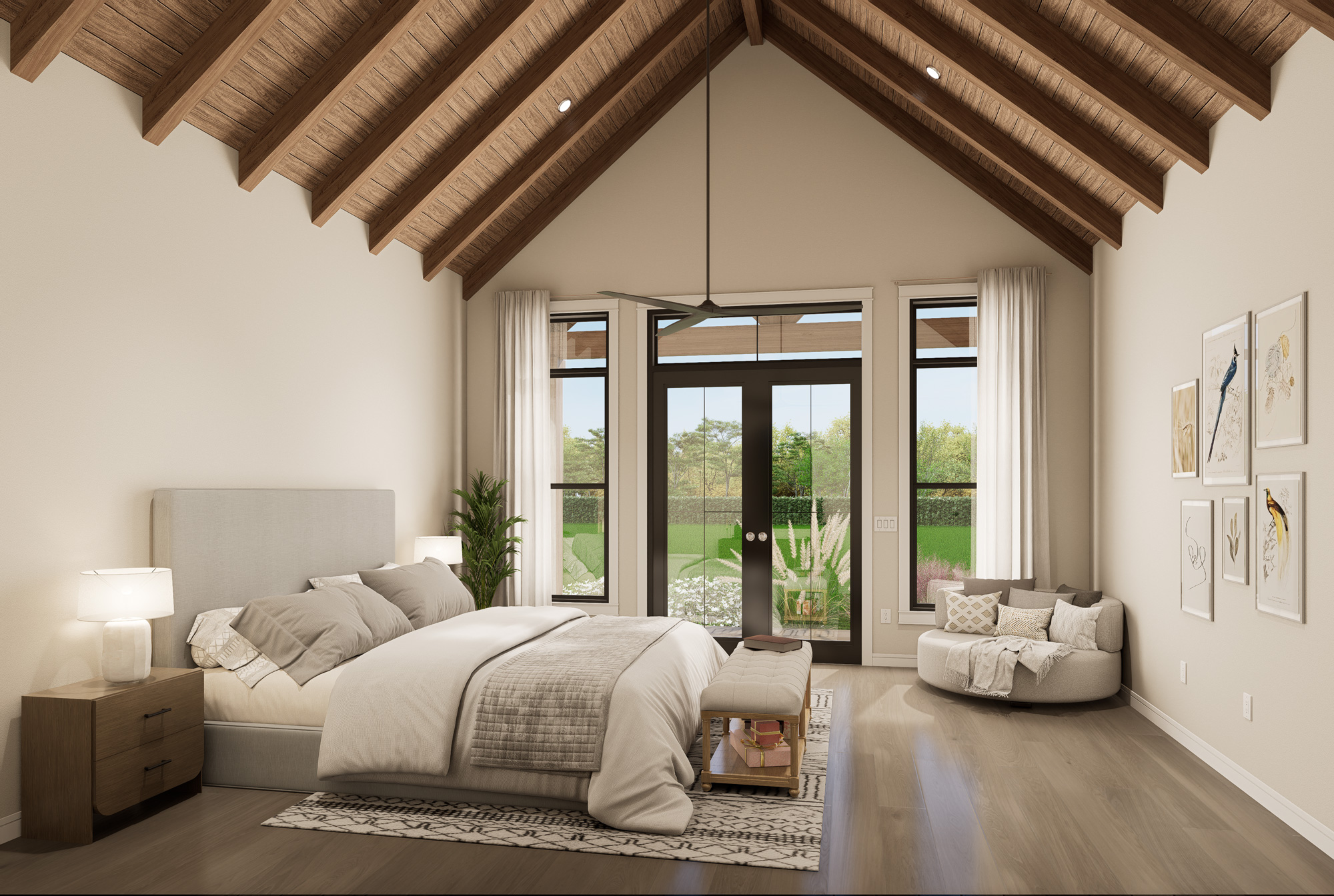
A vaulted wood ceiling steals the scene, drawing the eye upward in a master retreat that’s at once grounding, luxurious, and deeply serene.

A boutique-inspired master closet, meticulously lit and tailored for the discerning homeowner who values both organization and style.
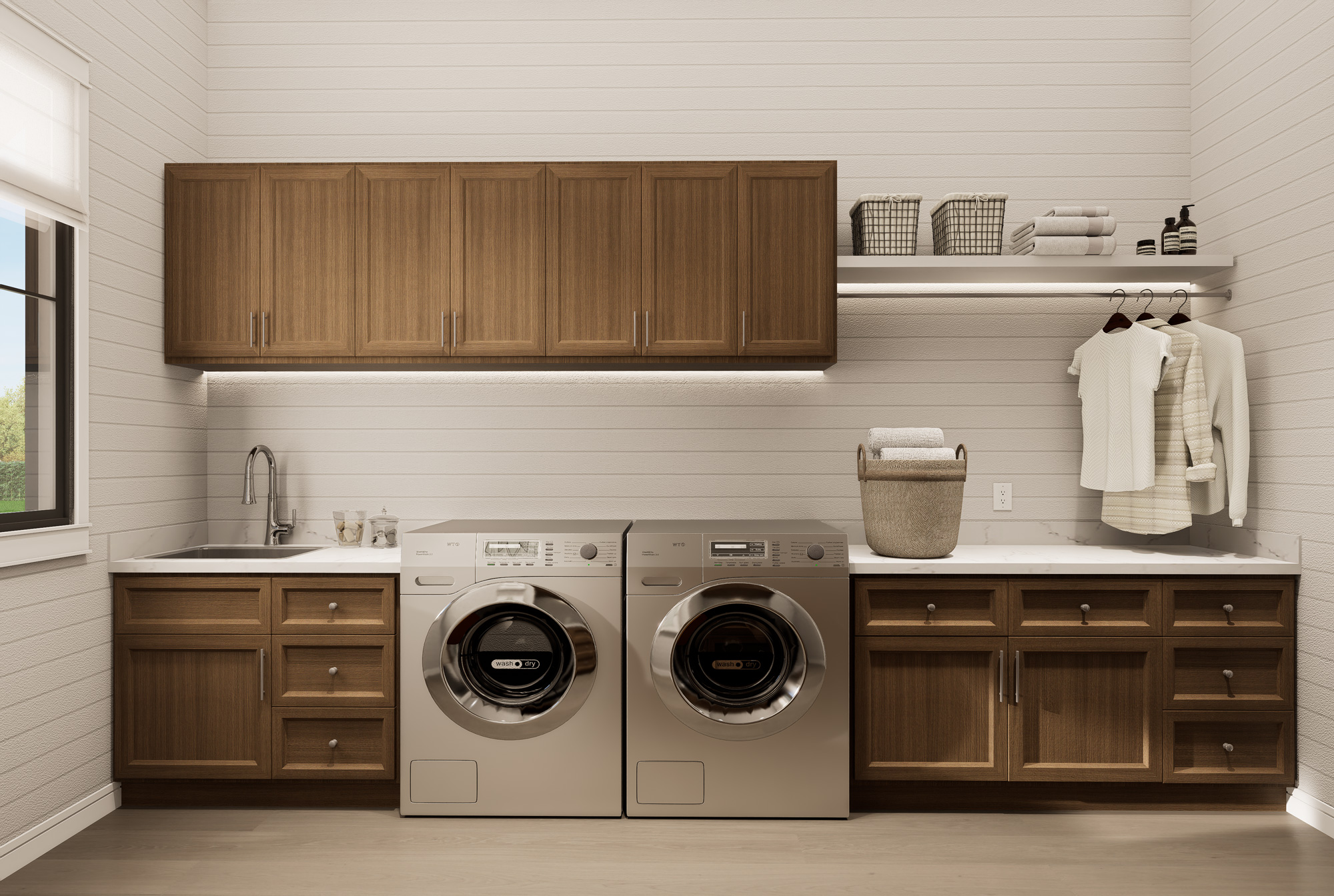
Function meets finesse in this spacious laundry suite, wood-paneled cabinetry, integrated lighting, and natural textures elevate the everyday chore into a moment of calm order.
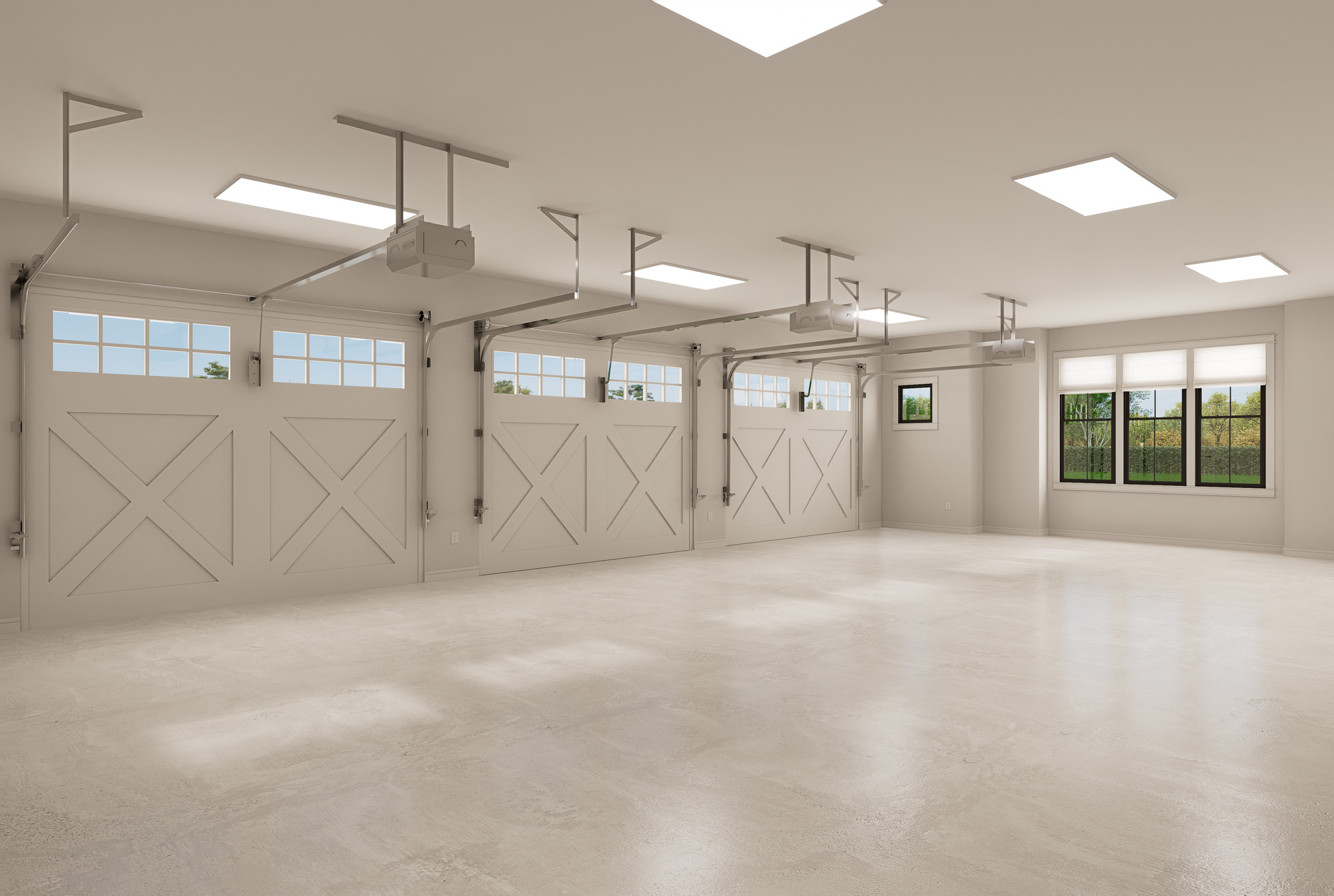
Three carriage-style garage doors elevate functionality with flair, seamlessly integrated into the home’s cohesive aesthetic.
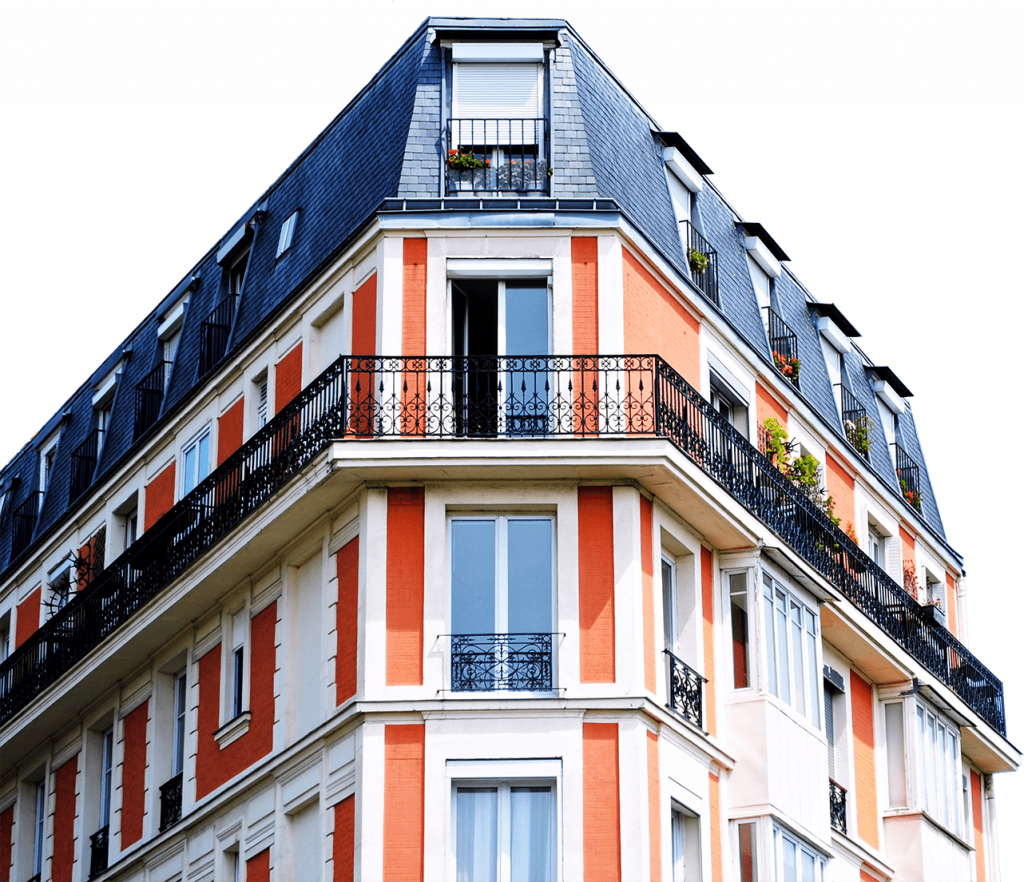
Get your Project Ready Today
We review and prepare Complete Work Proposals for you in the same day.


