Ridge
Homeplan Rendering Project
We’re showcasing a home that embodies American elegance, where classic charm meets modern living. Explore every detail of RIDGE, a home plan designed to inspire freedom, comfort, and creativity.

Homeplans Creation
We Render fully detailed home plans, designed to inspire buyers and streamline the path from vision to reality.
An Exclusive Homeplan Catalogue
Featuring curated designs crafted with precision, style, and market-ready detail.
Explore distinctive plans that blend architectural excellence with buyer appeal.
Architectural 3D Renderings

Clean lines and board-and-batten siding define this modern farmhouse facade, with its gabled roofline, dark shingles, and crisp white palette — a timeless tribute to classic American architecture.
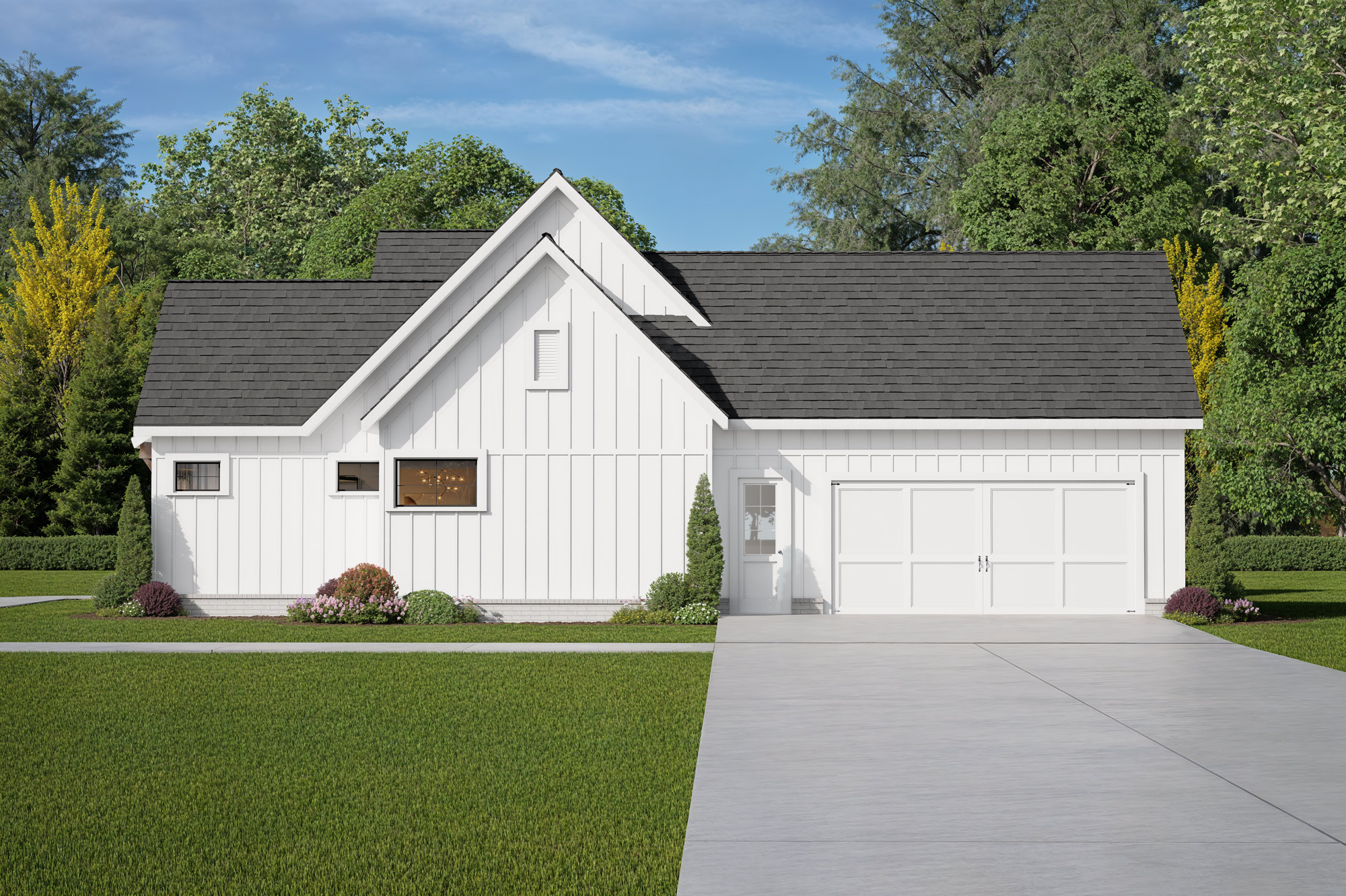
Spacious, pristine, and bathed in natural light, this garage offers a functional, uncluttered canvas ready for storage, hobbies, or a workshop setup.
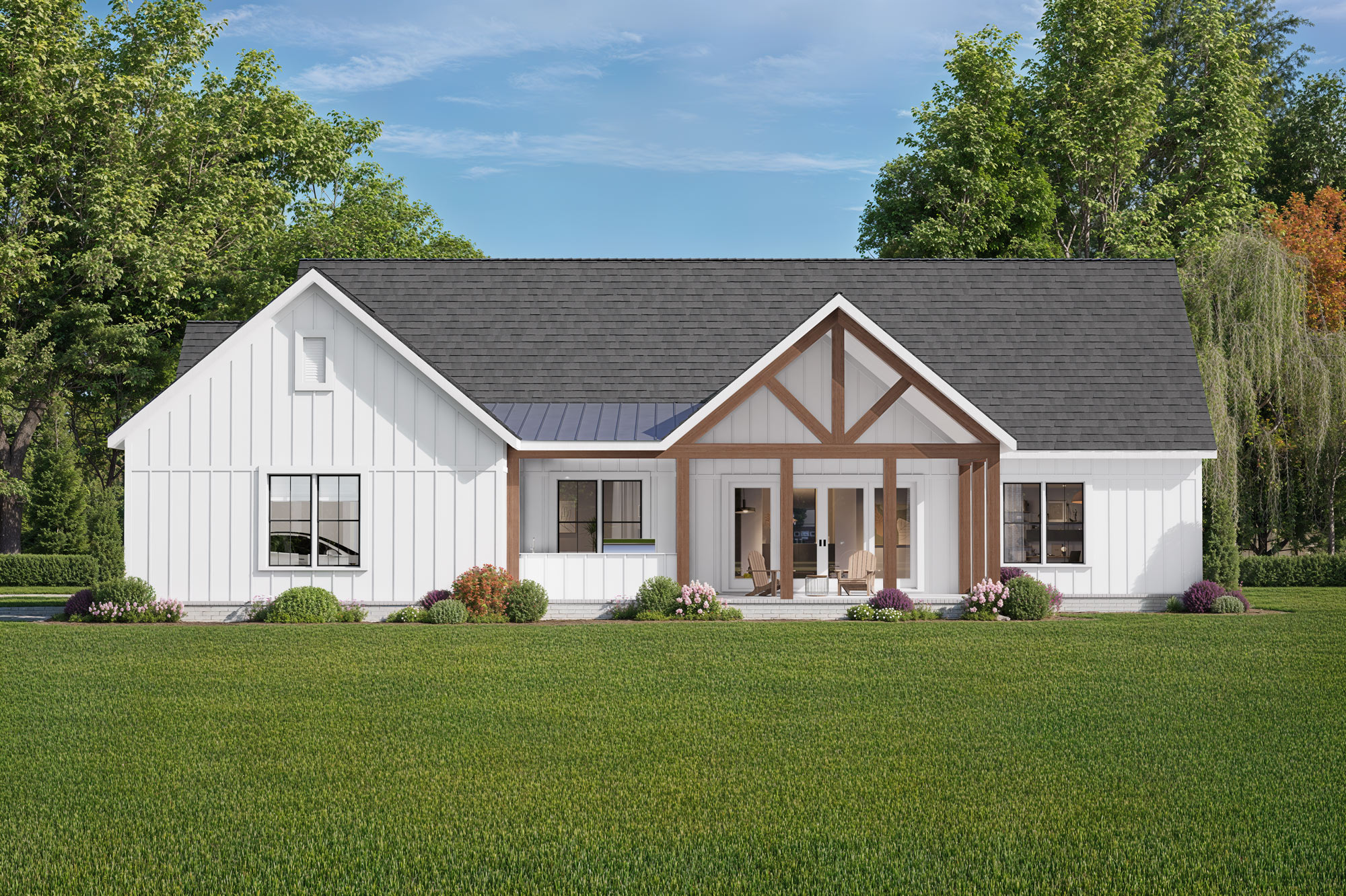
The rear elevation showcases timber accents over the covered porch and floor-to-ceiling windows, revealing the inviting spaces within. A picturesque backyard escape, ideal for relaxing or entertaining.
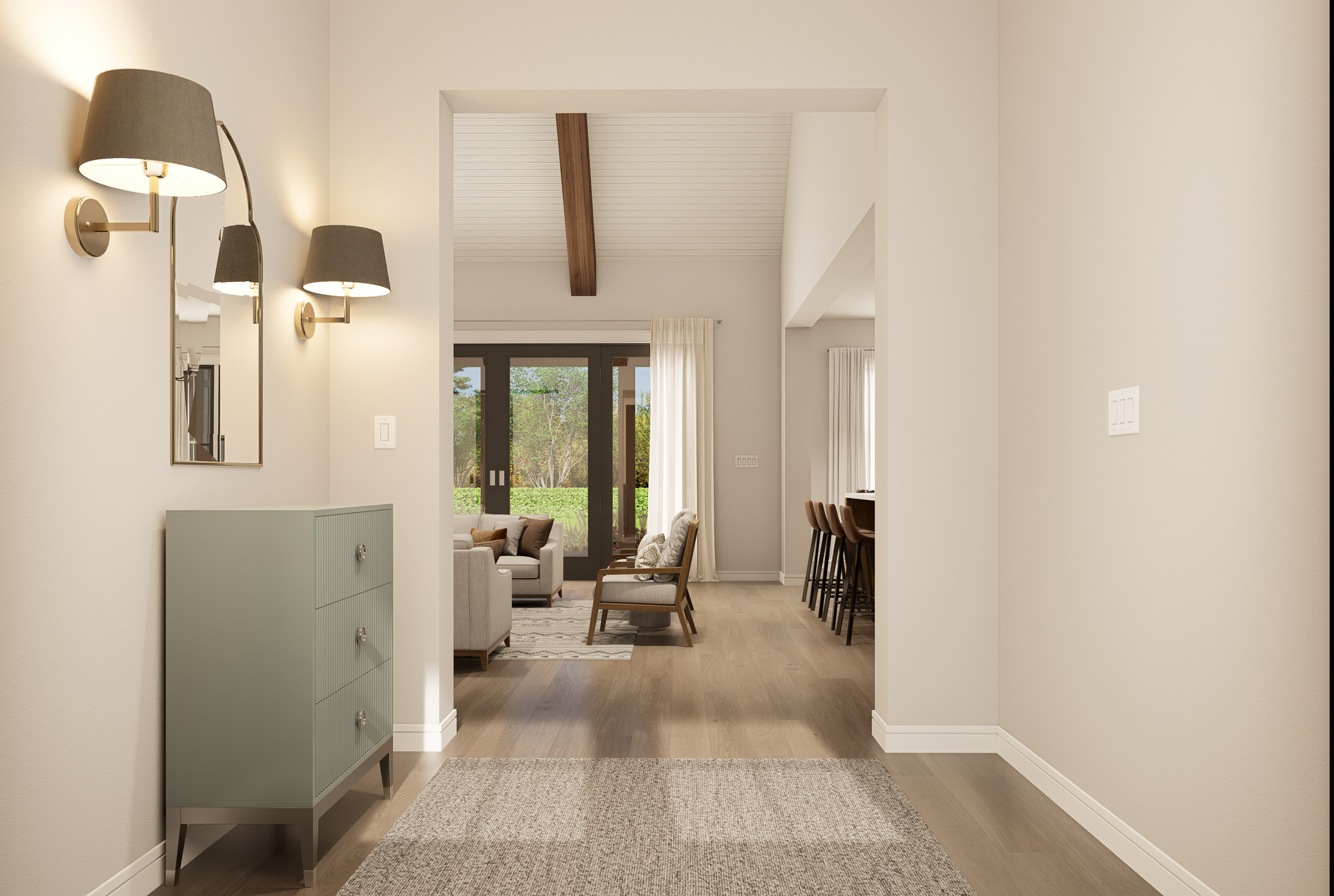
A serene entry hall with soft lighting and neutral hues sets a graceful tone from the moment you arrive. Carefully curated elements like wall sconces and a sage green accent console hint at the refined interiors beyond.
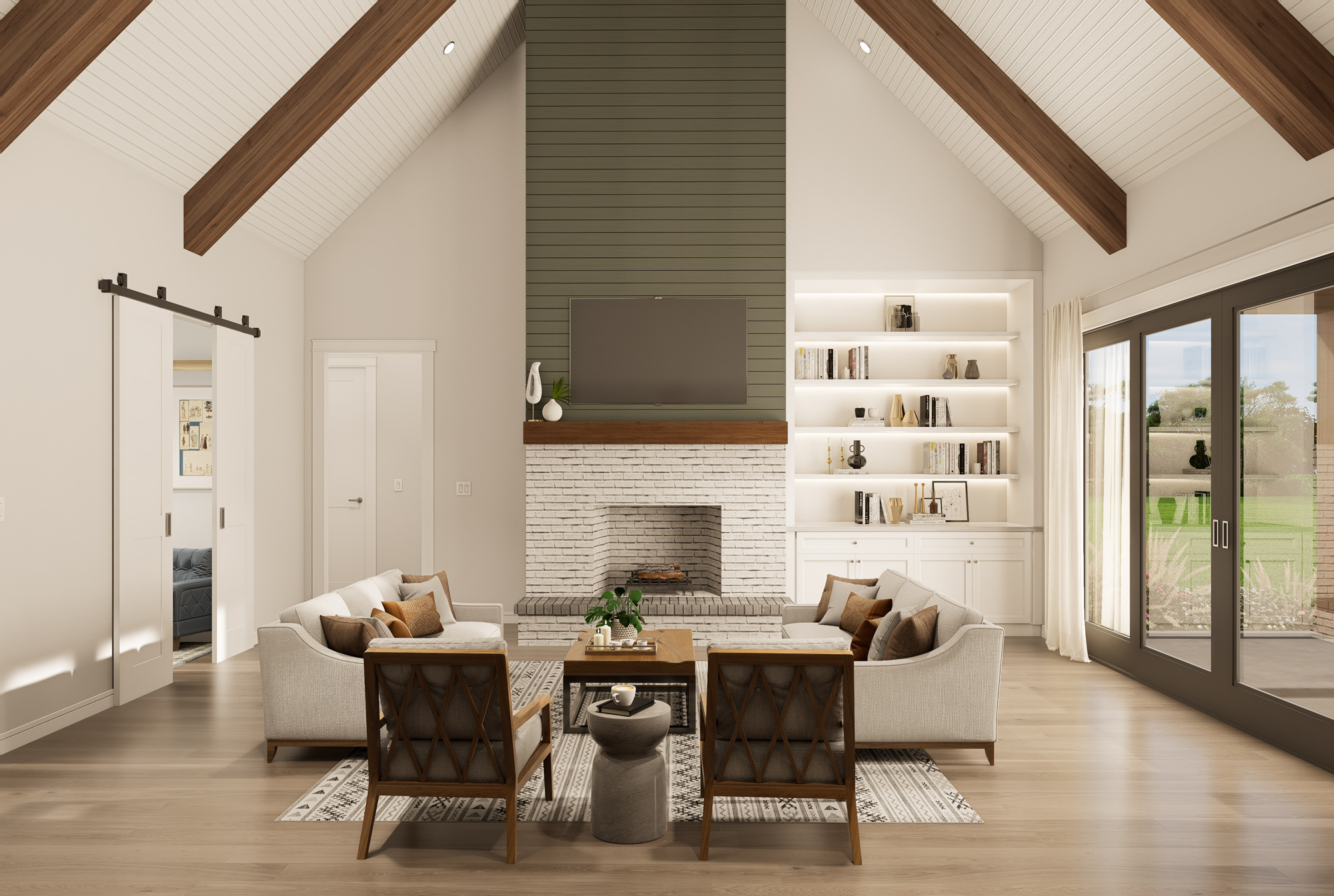
A dramatic vaulted ceiling with exposed beams frames this striking living space, centered around a shiplap fireplace and built-in shelving. The earthy palette and soft textiles invite cozy conversations and timeless gatherings.
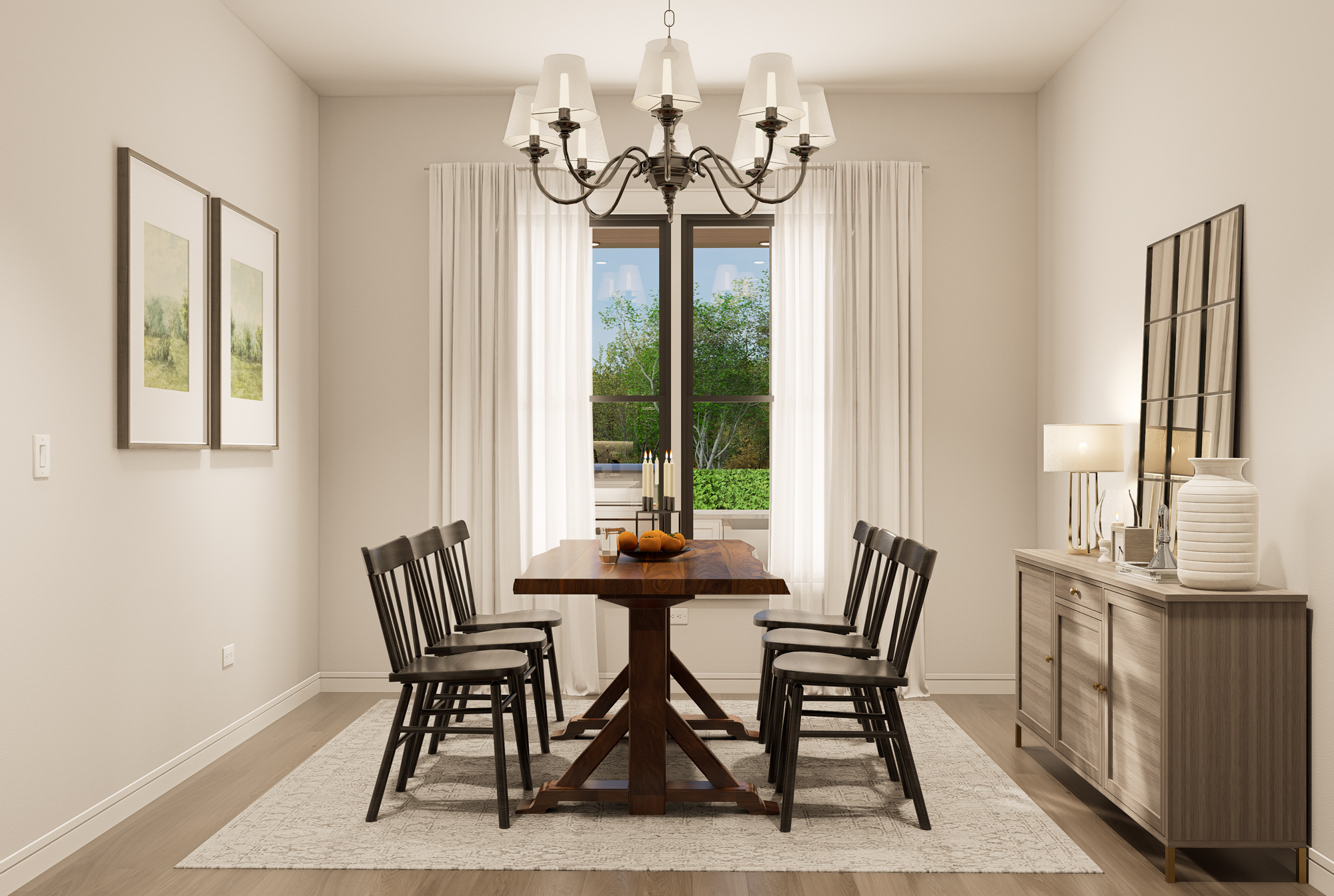
This sunlit dining room centers around a rich wood trestle table framed by black spindle-back chairs, neutral drapery, and a minimalist chandelier, creating a warm space for everyday meals or holiday gatherings.

A perfect blend of modern elegance and rustic warmth, this gourmet kitchen features sage green cabinetry, veined marble backsplash, and a generous island wrapped in natural wood tones. Pendant lights above complete the inviting setting for both cooking and entertaining.
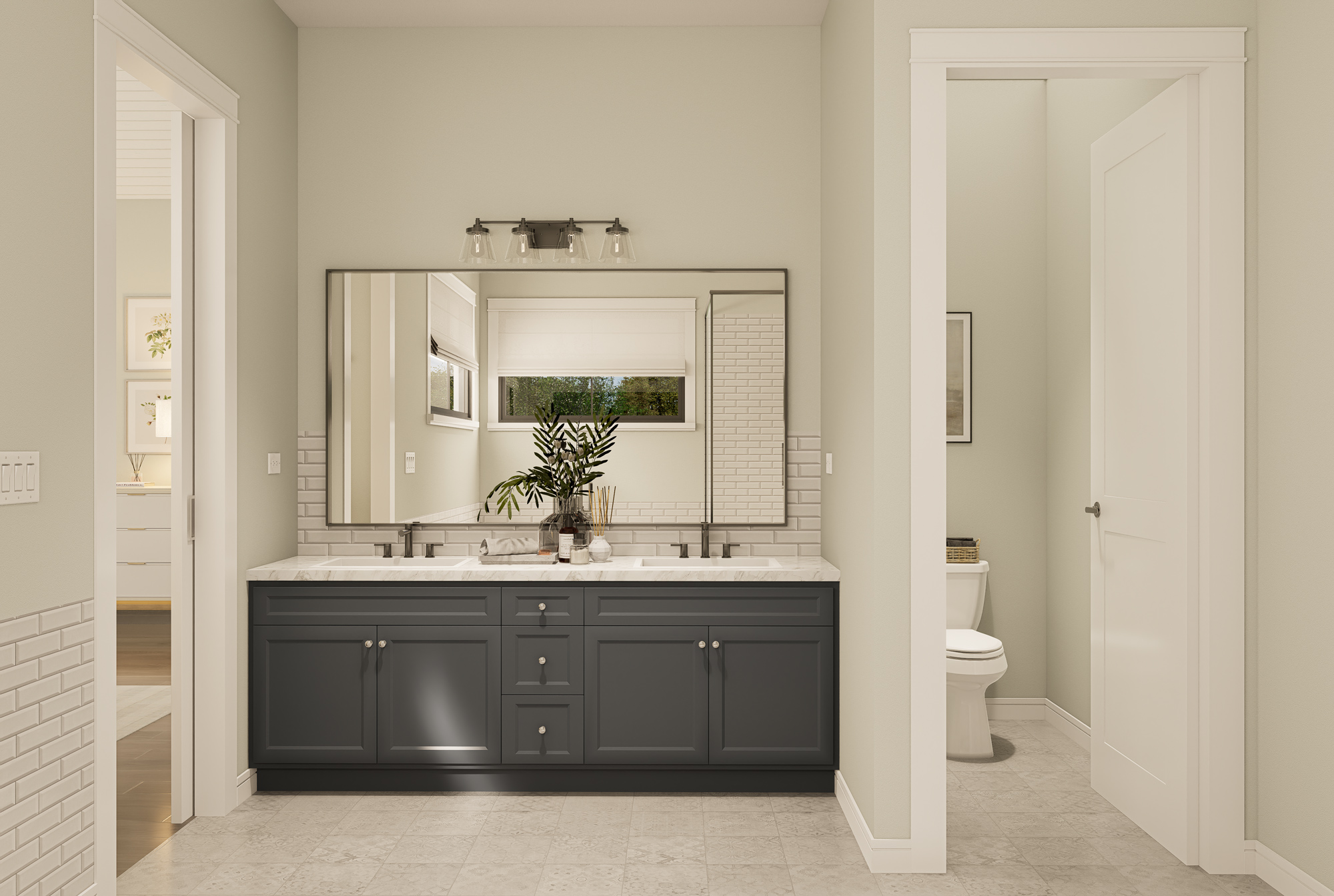
Dual vanities, a marble countertop, and black cabinetry anchor this refined master bathroom. Subtle subway tile accents and brushed metal fixtures make it both elegant and functional.

A spa-like secondary view of the master bath highlights the frameless glass shower, standalone soaking tub, and layered natural light. balancing luxury with peaceful simplicity.

Vaulted ceilings with exposed beams, soft earth tones, and vintage-inspired mirrors elevate this serene master suite. Natural light flows freely through the oversized window, amplifying the sense of calm.
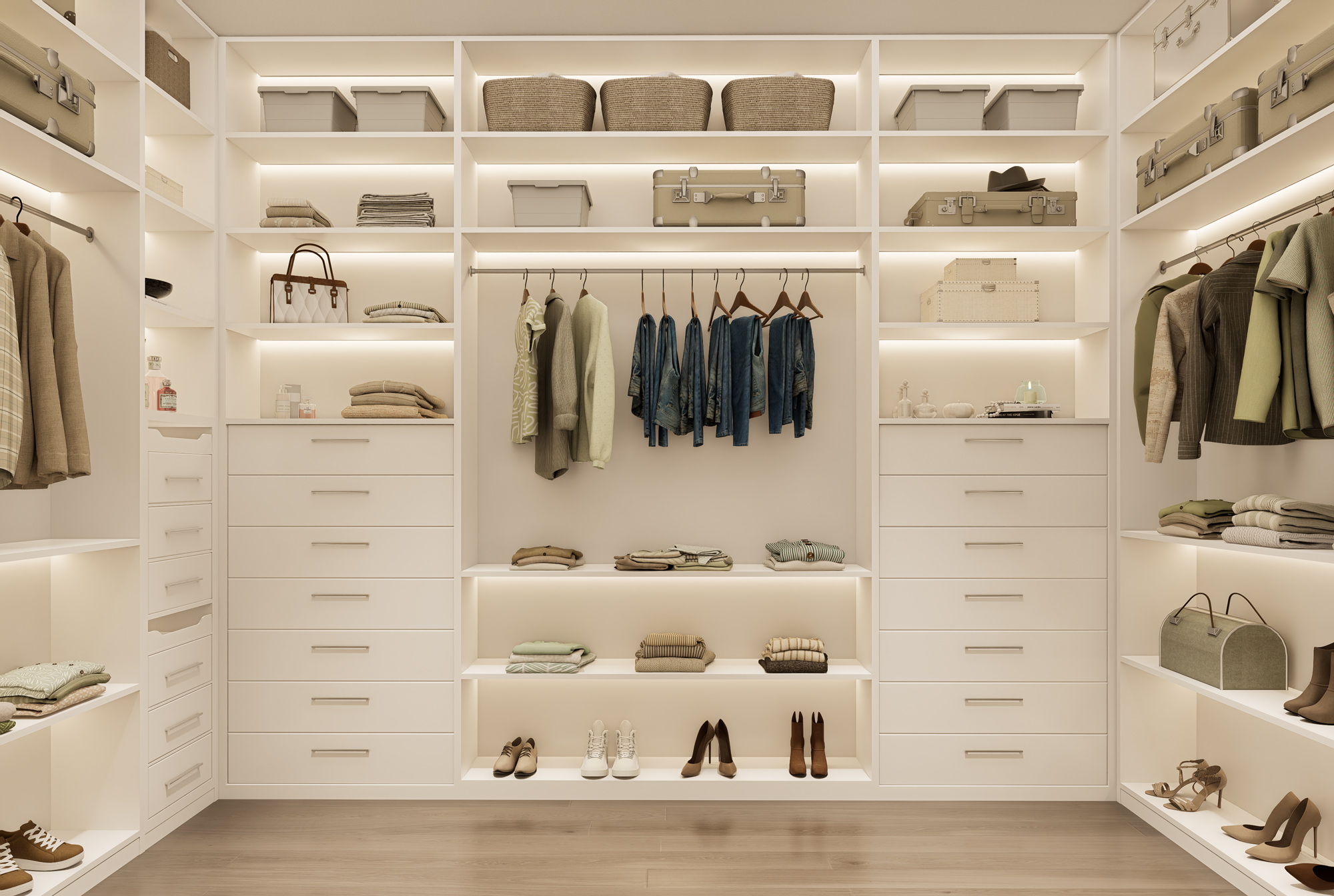
Custom-built for the design-conscious homeowner, this master closet features integrated lighting, seamless drawer systems, and open shelving that exudes both functionality and boutique-style luxury.
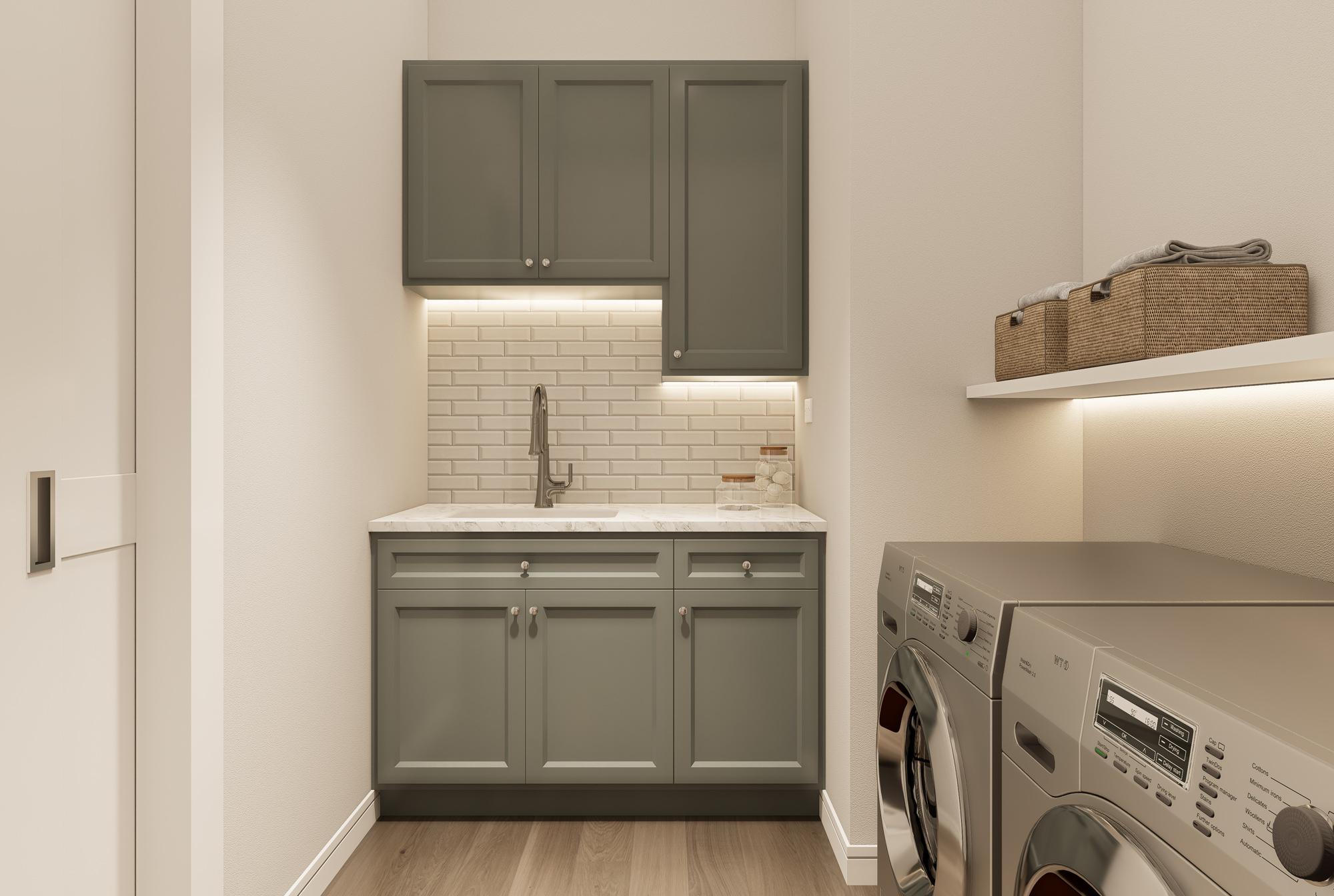
Thoughtfully designed, the laundry room combines practicality and style with sage cabinetry, a farmhouse sink, and white brick-style backsplash, making chores feel effortless.
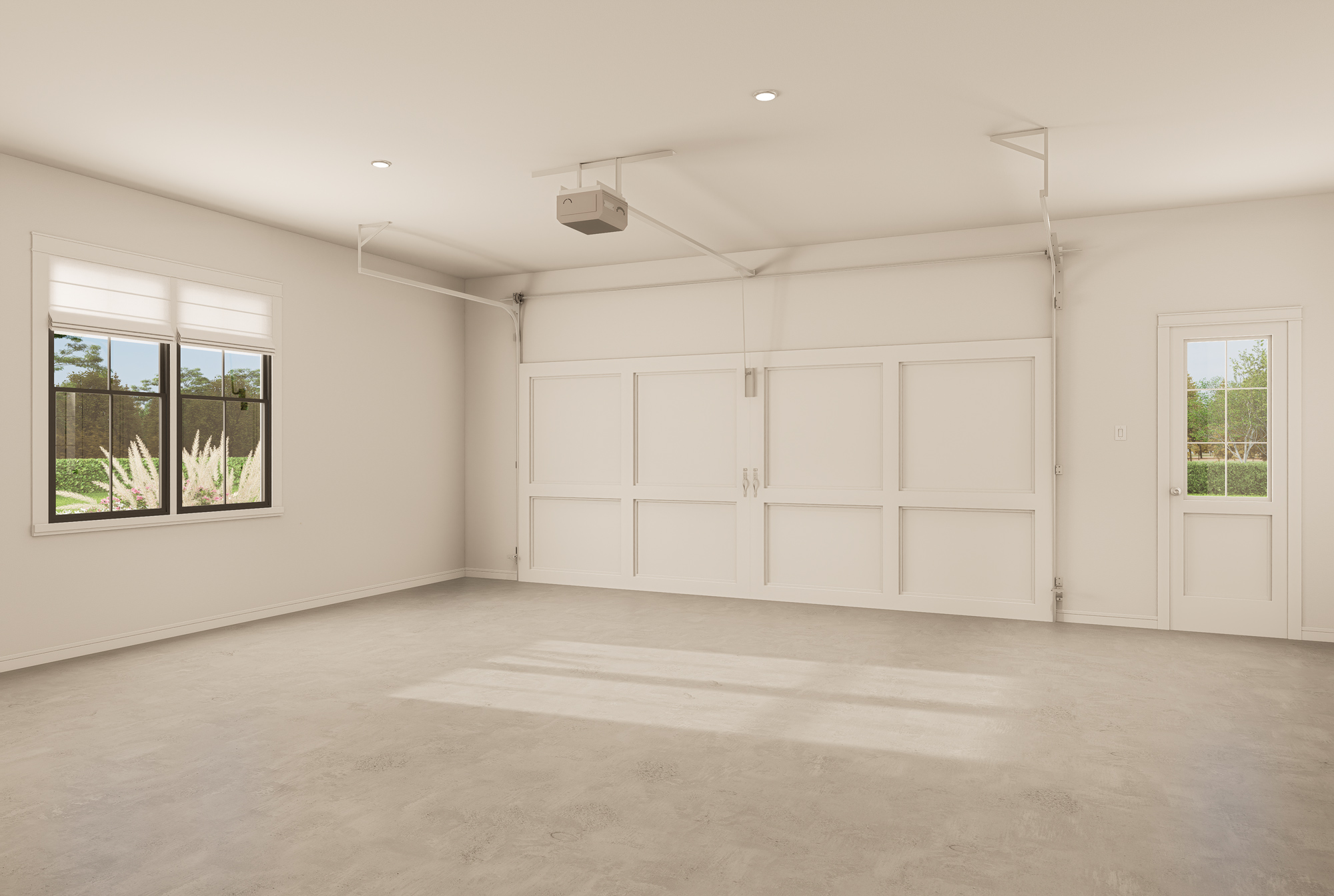
Spacious, pristine, and bathed in natural light, this garage offers a functional, uncluttered canvas ready for storage, hobbies, or a workshop setup.
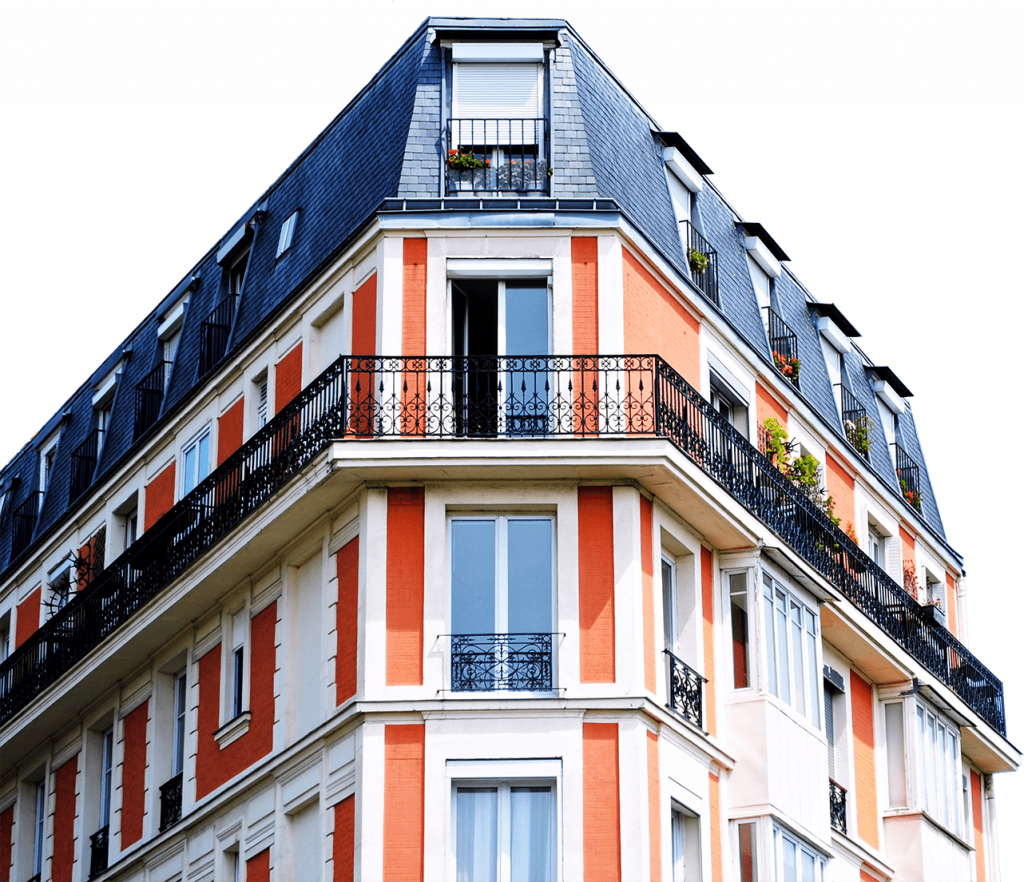
Get your Project Ready Today
We review and prepare Complete Work Proposals for you in the same day.


