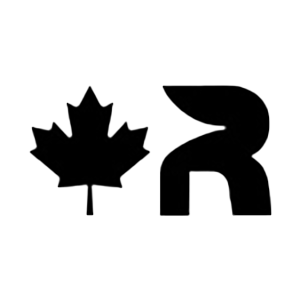[fusion_builder_container hundred_percent=”no” equal_height_columns=”no” hide_on_mobile=”small-visibility,medium-visibility,large-visibility” background_color=”#000000″ background_position=”center center” background_repeat=”no-repeat” fade=”no” background_parallax=”none” enable_mobile=”no” parallax_speed=”0.3″ video_aspect_ratio=”16:9″ video_loop=”yes” video_mute=”yes” border_style=”solid” padding_top=”20px” padding_bottom=”20px” type=”flex”][fusion_builder_row][fusion_builder_column type=”1_1″ type=”1_1″ layout=”1_1″ spacing=”” center_content=”no” hover_type=”none” link=”” min_height=”” hide_on_mobile=”small-visibility,medium-visibility,large-visibility” class=”” id=”” background_color=”” background_image=”” background_position=”left top” background_repeat=”no-repeat” border_color=”” border_style=”solid” border_position=”all” padding_top=”” padding_right=”” padding_bottom=”” padding_left=”” margin_top=”” margin_bottom=”” animation_type=”” animation_direction=”left” animation_speed=”0.3″ animation_offset=”” last=”true” border_sizes_top=”0″ border_sizes_bottom=”0″ border_sizes_left=”0″ border_sizes_right=”0″ first=”true”][fusion_content_boxes layout=”icon-with-title” columns=”1″ icon_align=”left” animation_direction=”left” animation_speed=”0.3″ hide_on_mobile=”small-visibility,medium-visibility,large-visibility” heading_size=”2″ iconspin=”no” icon_size=”40″ margin_top=”1px” margin_bottom=”1px”][fusion_content_box title=”3D Render Canada Rendering Process” backgroundcolor=”” icon=”” iconflip=”” iconrotate=”” iconspin=”no” iconcolor=”” circlecolor=”” circlebordersize=”” circlebordercolor=”” outercirclebordersize=”” outercirclebordercolor=”” image=”https://3drendercanada.ca/wp-content/uploads/2021/04/Favicon3drendercanadawhite.png” image_id=”476|full” image_max_width=”45″ link=”” linktext=”Read More” link_target=”” animation_type=”” animation_direction=”left” animation_speed=”0.3″ animation_offset=””]
[fusion_dropcap boxed=”no” boxed_radius=”” class=”” id=”” color=”#ffffff”]O[/fusion_dropcap]ur 3D Rendering Process is basically a quick guide to show you how we work with our clients. It`s how we engage with them from the very first time we talk about their upcoming architectural 3D rendering projects until we achieve their expectations, working collaboratively towards their aims.
[/fusion_content_box][/fusion_content_boxes][/fusion_builder_column][fusion_builder_column type=”1_4″ type=”1_4″ layout=”1_1″ spacing=”” center_content=”no” hover_type=”none” link=”” min_height=”” hide_on_mobile=”small-visibility,medium-visibility,large-visibility” class=”” id=”” background_color=”” background_image=”” background_position=”left top” background_repeat=”no-repeat” border_color=”” border_style=”solid” border_position=”all” padding_top=”” padding_right=”” padding_bottom=”” padding_left=”” margin_top=”” margin_bottom=”” animation_type=”” animation_direction=”left” animation_speed=”0.3″ animation_offset=”” last=”false” border_sizes_top=”0″ border_sizes_bottom=”0″ border_sizes_left=”0″ border_sizes_right=”0″ first=”true” spacing_right=””][fusion_imageframe image_id=”248″ style_type=”glow” stylecolor=”#ffffff” hover_type=”zoomin” bordersize=”1″ bordercolor=”#ffffff” align=”center” lightbox=”no” linktarget=”_self” hide_on_mobile=”small-visibility,medium-visibility,large-visibility” animation_direction=”left” animation_speed=”0.3″]http://www.americanrender.com/wp-content/uploads/2015/05/2830-5-300×169.jpg[/fusion_imageframe][/fusion_builder_column][fusion_builder_column type=”1_4″ type=”1_4″ layout=”1_1″ spacing=”” center_content=”no” hover_type=”none” link=”” min_height=”” hide_on_mobile=”small-visibility,medium-visibility,large-visibility” class=”” id=”” background_color=”” background_image=”” background_position=”left top” background_repeat=”no-repeat” border_color=”” border_style=”solid” border_position=”all” padding_top=”” padding_right=”” padding_bottom=”” padding_left=”” margin_top=”” margin_bottom=”” animation_type=”” animation_direction=”left” animation_speed=”0.3″ animation_offset=”” last=”false” border_sizes_top=”0″ border_sizes_bottom=”0″ border_sizes_left=”0″ border_sizes_right=”0″ first=”false” spacing_right=””][fusion_imageframe image_id=”246″ style_type=”glow” stylecolor=”#ffffff” hover_type=”zoomin” bordersize=”1″ bordercolor=”#ffffff” align=”center” lightbox=”no” linktarget=”_self” hide_on_mobile=”small-visibility,medium-visibility,large-visibility” animation_direction=”left” animation_speed=”0.3″]http://www.americanrender.com/wp-content/uploads/2015/05/image-300×168.jpg[/fusion_imageframe][/fusion_builder_column][fusion_builder_column type=”1_4″ type=”1_4″ layout=”1_1″ spacing=”” center_content=”no” hover_type=”none” link=”” min_height=”” hide_on_mobile=”small-visibility,medium-visibility,large-visibility” class=”” id=”” background_color=”” background_image=”” background_position=”left top” background_repeat=”no-repeat” border_color=”” border_style=”solid” border_position=”all” padding_top=”” padding_right=”” padding_bottom=”” padding_left=”” margin_top=”” margin_bottom=”” animation_type=”” animation_direction=”left” animation_speed=”0.3″ animation_offset=”” last=”false” border_sizes_top=”0″ border_sizes_bottom=”0″ border_sizes_left=”0″ border_sizes_right=”0″ first=”false” spacing_right=””][fusion_imageframe image_id=”247″ style_type=”glow” stylecolor=”#ffffff” hover_type=”zoomin” bordersize=”1″ bordercolor=”#ffffff” align=”none” lightbox=”no” linktarget=”_self” hide_on_mobile=”small-visibility,medium-visibility,large-visibility” animation_direction=”left” animation_speed=”0.3″]http://www.americanrender.com/wp-content/uploads/2015/05/Mark-up-3-300×169.jpg[/fusion_imageframe][/fusion_builder_column][fusion_builder_column type=”1_4″ type=”1_4″ layout=”1_1″ spacing=”” center_content=”no” hover_type=”none” link=”” min_height=”” hide_on_mobile=”small-visibility,medium-visibility,large-visibility” class=”” id=”” background_color=”” background_image=”” background_position=”left top” background_repeat=”no-repeat” border_color=”” border_style=”solid” border_position=”all” padding_top=”” padding_right=”” padding_bottom=”” padding_left=”” margin_top=”” margin_bottom=”” animation_type=”” animation_direction=”left” animation_speed=”0.3″ animation_offset=”” last=”true” border_sizes_top=”0″ border_sizes_bottom=”0″ border_sizes_left=”0″ border_sizes_right=”0″ first=”false”][fusion_imageframe image_id=”249″ style_type=”glow” stylecolor=”#ffffff” hover_type=”zoomin” bordersize=”1″ bordercolor=”#ffffff” align=”none” lightbox=”no” linktarget=”_self” hide_on_mobile=”small-visibility,medium-visibility,large-visibility” animation_direction=”left”]http://www.americanrender.com/wp-content/uploads/2015/05/2830-4-300×169.jpg[/fusion_imageframe][/fusion_builder_column][/fusion_builder_row][/fusion_builder_container][fusion_builder_container hundred_percent=”no” equal_height_columns=”no” hide_on_mobile=”small-visibility,medium-visibility,large-visibility” background_color=”#000000″ background_position=”center center” background_repeat=”no-repeat” fade=”no” background_parallax=”none” enable_mobile=”no” parallax_speed=”0.3″ video_aspect_ratio=”16:9″ video_loop=”yes” video_mute=”yes” border_style=”solid” padding_top=”20px” padding_bottom=”20px” type=”flex”][fusion_builder_row][fusion_builder_column type=”1_1″ type=”1_1″ layout=”1_1″ spacing=”” center_content=”no” hover_type=”none” link=”” min_height=”” hide_on_mobile=”small-visibility,medium-visibility,large-visibility” class=”” id=”” background_color=”” background_image=”” background_position=”left top” background_repeat=”no-repeat” border_color=”” border_style=”solid” border_position=”all” padding_top=”” padding_right=”” padding_bottom=”” padding_left=”” margin_top=”” margin_bottom=”” animation_type=”” animation_direction=”left” animation_speed=”0.3″ animation_offset=”” last=”true” border_sizes_top=”0″ border_sizes_bottom=”0″ border_sizes_left=”0″ border_sizes_right=”0″ first=”true”][fusion_separator style_type=”shadow” hide_on_mobile=”small-visibility,medium-visibility,large-visibility” top_margin=”1px” bottom_margin=”5px” alignment=”center” /][/fusion_builder_column][/fusion_builder_row][/fusion_builder_container][fusion_builder_container hundred_percent=”no” equal_height_columns=”no” hide_on_mobile=”small-visibility,medium-visibility,large-visibility” background_color=”#000000″ background_position=”center center” background_repeat=”no-repeat” fade=”no” background_parallax=”none” enable_mobile=”no” parallax_speed=”0.3″ video_aspect_ratio=”16:9″ video_loop=”yes” video_mute=”yes” border_style=”solid” padding_top=”20px” padding_bottom=”20px” type=”flex”][fusion_builder_row][fusion_builder_column type=”1_1″ type=”1_1″ layout=”1_1″ spacing=”” center_content=”no” hover_type=”none” link=”” min_height=”” hide_on_mobile=”small-visibility,medium-visibility,large-visibility” class=”” id=”” background_color=”” background_image=”” background_position=”left top” background_repeat=”no-repeat” border_color=”” border_style=”solid” border_position=”all” padding_top=”” padding_right=”” padding_bottom=”” padding_left=”” margin_top=”” margin_bottom=”” animation_type=”” animation_direction=”left” animation_speed=”0.3″ animation_offset=”” last=”true” border_sizes_top=”0″ border_sizes_bottom=”0″ border_sizes_left=”0″ border_sizes_right=”0″ first=”true”][fusion_content_boxes layout=”icon-with-title” columns=”1″ icon_align=”left” animation_direction=”left” animation_speed=”0.3″ hide_on_mobile=”small-visibility,medium-visibility,large-visibility”][fusion_content_box title=”Iteration 1″ iconspin=”no” image_max_width=”35″ image_height=”35″ linktext=”Read More” animation_direction=”left” animation_speed=”0.3″]
Client first engagement. Project`s Technical specifications and reception of its current Cad files, Sketch Up files and any other relevant file that will guide our Artists towards the preliminary Black and White 3D Render preview. The extent of modelling complexity is stated.
[/fusion_content_box][fusion_content_box iconspin=”no” image_max_width=”35″ image_height=”35″ animation_direction=”left” animation_speed=”0.3″]
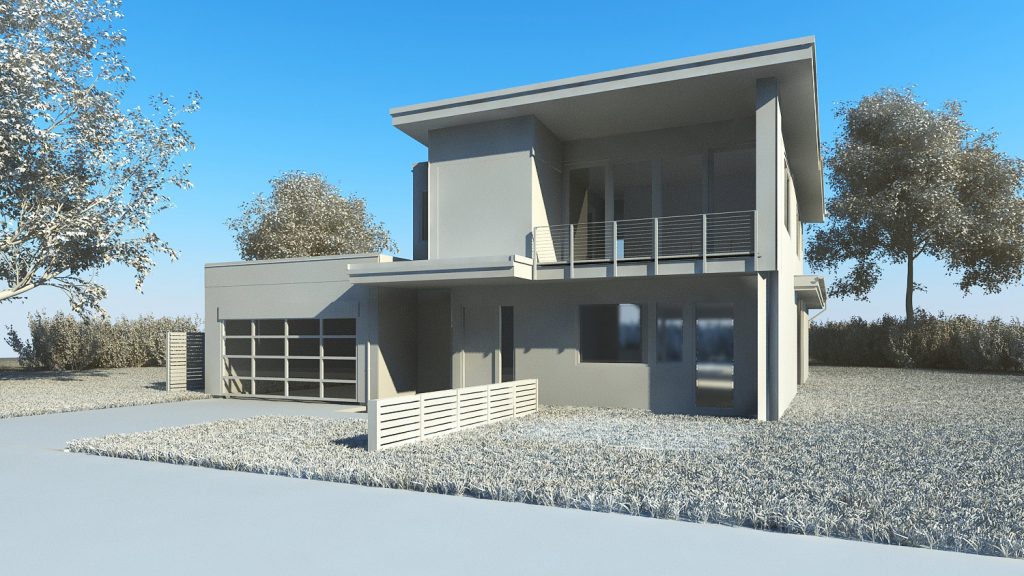
[/fusion_content_box][/fusion_content_boxes][fusion_separator style_type=”shadow” hide_on_mobile=”small-visibility,medium-visibility,large-visibility” top_margin=”1px” bottom_margin=”5px” alignment=”center” /][/fusion_builder_column][/fusion_builder_row][/fusion_builder_container][fusion_builder_container hundred_percent=”no” equal_height_columns=”no” hide_on_mobile=”small-visibility,medium-visibility,large-visibility” background_color=”#000000″ background_position=”center center” background_repeat=”no-repeat” fade=”no” background_parallax=”none” enable_mobile=”no” parallax_speed=”0.3″ video_aspect_ratio=”16:9″ video_loop=”yes” video_mute=”yes” border_style=”solid” padding_top=”20px” padding_bottom=”20px” type=”flex”][fusion_builder_row][fusion_builder_column type=”1_1″ type=”1_1″ layout=”1_1″ spacing=”” center_content=”no” hover_type=”none” link=”” min_height=”” hide_on_mobile=”small-visibility,medium-visibility,large-visibility” class=”” id=”” background_color=”” background_image=”” background_position=”left top” background_repeat=”no-repeat” border_color=”” border_style=”solid” border_position=”all” padding_top=”” padding_right=”” padding_bottom=”” padding_left=”” margin_top=”” margin_bottom=”” animation_type=”” animation_direction=”left” animation_speed=”0.3″ animation_offset=”” last=”true” border_sizes_top=”0″ border_sizes_bottom=”0″ border_sizes_left=”0″ border_sizes_right=”0″ first=”true”][fusion_content_boxes layout=”icon-with-title” columns=”1″ icon_align=”left” animation_direction=”left” animation_speed=”0.3″ hide_on_mobile=”small-visibility,medium-visibility,large-visibility”][fusion_content_box title=”Iteration 2″ iconspin=”no” image_max_width=”35″ image_height=”35″ linktext=”Read More” animation_direction=”left” animation_speed=”0.3″]
Client checks if the technical specifications regarding Iteration 1 were followed as discussed previously and provides modelling information, material and landscape details to complete the black and white scene.
[/fusion_content_box][fusion_content_box iconspin=”no” image_max_width=”35″ image_height=”35″ animation_direction=”left” animation_speed=”0.3″]
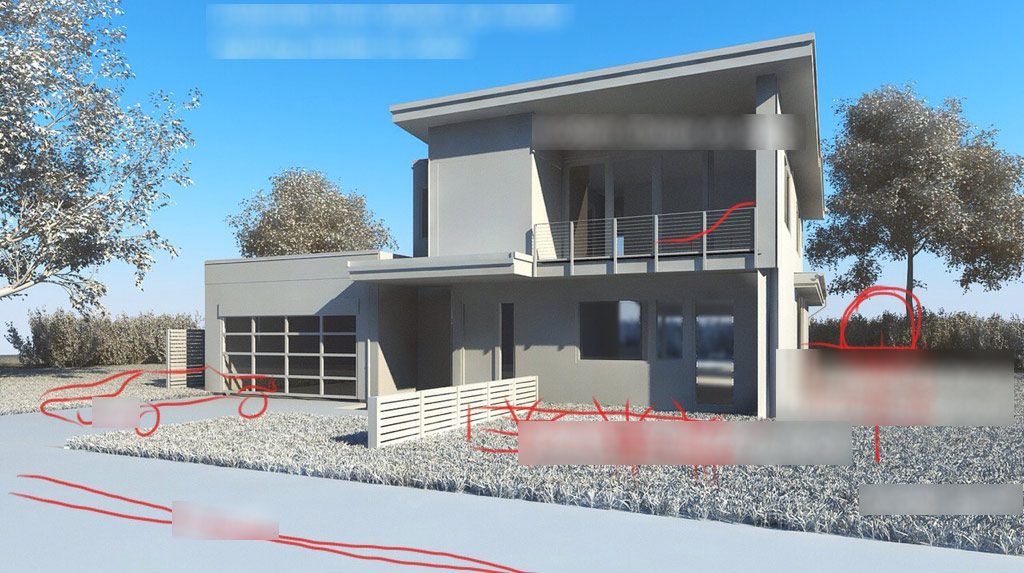
[/fusion_content_box][/fusion_content_boxes][fusion_separator style_type=”shadow” hide_on_mobile=”small-visibility,medium-visibility,large-visibility” top_margin=”1px” bottom_margin=”5px” alignment=”center” /][/fusion_builder_column][/fusion_builder_row][/fusion_builder_container][fusion_builder_container hundred_percent=”no” equal_height_columns=”no” hide_on_mobile=”small-visibility,medium-visibility,large-visibility” background_color=”#000000″ background_position=”center center” background_repeat=”no-repeat” fade=”no” background_parallax=”none” enable_mobile=”no” parallax_speed=”0.3″ video_aspect_ratio=”16:9″ video_loop=”yes” video_mute=”yes” border_style=”solid” padding_top=”20px” padding_bottom=”20px” type=”flex”][fusion_builder_row][fusion_builder_column type=”1_1″ type=”1_1″ layout=”1_1″ spacing=”” center_content=”no” hover_type=”none” link=”” min_height=”” hide_on_mobile=”small-visibility,medium-visibility,large-visibility” class=”” id=”” background_color=”” background_image=”” background_position=”left top” background_repeat=”no-repeat” border_color=”” border_style=”solid” border_position=”all” padding_top=”” padding_right=”” padding_bottom=”” padding_left=”” margin_top=”” margin_bottom=”” animation_type=”” animation_direction=”left” animation_speed=”0.3″ animation_offset=”” last=”true” border_sizes_top=”0″ border_sizes_bottom=”0″ border_sizes_left=”0″ border_sizes_right=”0″ first=”true”][fusion_content_boxes layout=”icon-with-title” columns=”1″ icon_align=”left” animation_direction=”left” animation_speed=”0.3″ hide_on_mobile=”small-visibility,medium-visibility,large-visibility”][fusion_content_box title=”Iteration 3″ iconspin=”no” image_max_width=”35″ image_height=”35″ linktext=”Read More” animation_direction=”left” animation_speed=”0.3″]
Being the previous iteration approved by the client, 3D Render Canada will provide high resolution tiff or jpeg format with a water mark until the final 50% payment is received. As soon as 100% payment is received, the final image with no water mark will be sent and the project will be considered completed.
[/fusion_content_box][fusion_content_box iconspin=”no” image_max_width=”35″ image_height=”35″ animation_direction=”left” animation_speed=”0.3″]
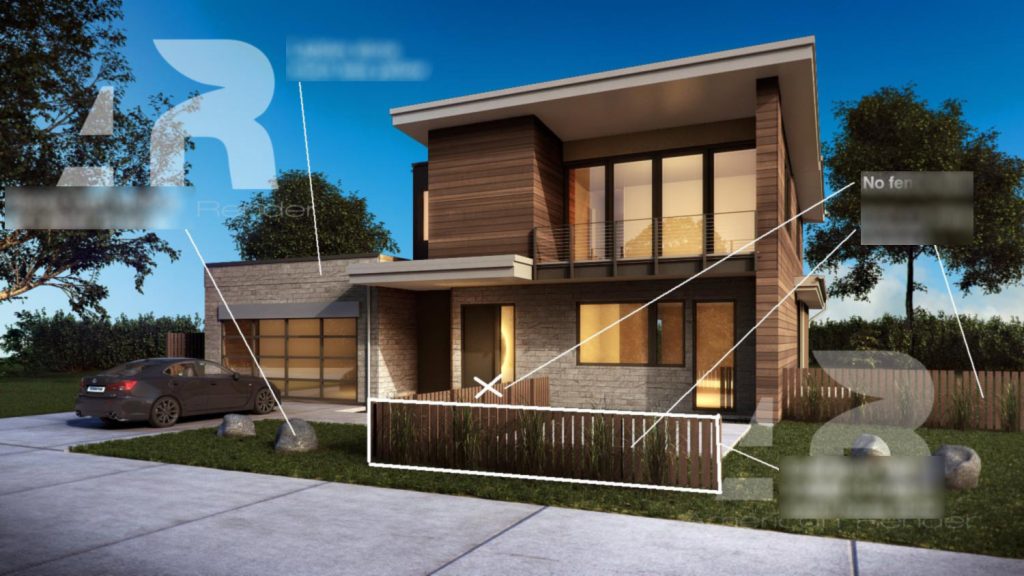
[/fusion_content_box][/fusion_content_boxes][fusion_separator style_type=”shadow” hide_on_mobile=”small-visibility,medium-visibility,large-visibility” top_margin=”1px” bottom_margin=”5px” alignment=”center” /][/fusion_builder_column][/fusion_builder_row][/fusion_builder_container][fusion_builder_container hundred_percent=”no” equal_height_columns=”no” hide_on_mobile=”small-visibility,medium-visibility,large-visibility” background_color=”#000000″ background_position=”center center” background_repeat=”no-repeat” fade=”no” background_parallax=”none” enable_mobile=”no” parallax_speed=”0.3″ video_aspect_ratio=”16:9″ video_loop=”yes” video_mute=”yes” border_style=”solid” padding_top=”20px” padding_bottom=”20px” type=”flex”][fusion_builder_row][fusion_builder_column type=”1_1″ type=”1_1″ layout=”1_1″ spacing=”” center_content=”no” hover_type=”none” link=”” min_height=”” hide_on_mobile=”small-visibility,medium-visibility,large-visibility” class=”” id=”” background_color=”” background_image=”” background_position=”left top” background_repeat=”no-repeat” border_color=”” border_style=”solid” border_position=”all” padding_top=”” padding_right=”” padding_bottom=”” padding_left=”” margin_top=”” margin_bottom=”” animation_type=”” animation_direction=”left” animation_speed=”0.3″ animation_offset=”” last=”true” border_sizes_top=”0″ border_sizes_bottom=”0″ border_sizes_left=”0″ border_sizes_right=”0″ first=”true”][fusion_content_boxes layout=”icon-with-title” columns=”1″ icon_align=”left” animation_direction=”left” animation_speed=”0.3″ hide_on_mobile=”small-visibility,medium-visibility,large-visibility”][fusion_content_box title=”Final” iconspin=”no” image_max_width=”35″ image_height=”35″ linktext=”Read More” animation_direction=”left” animation_speed=”0.3″]
3D Render Canada will notify the client on each Iteration and require approval to move forward. Any changes after each Iteration might require additional negotiation.
[/fusion_content_box][fusion_content_box iconspin=”no” image_max_width=”35″ image_height=”35″ animation_direction=”left” animation_speed=”0.3″]
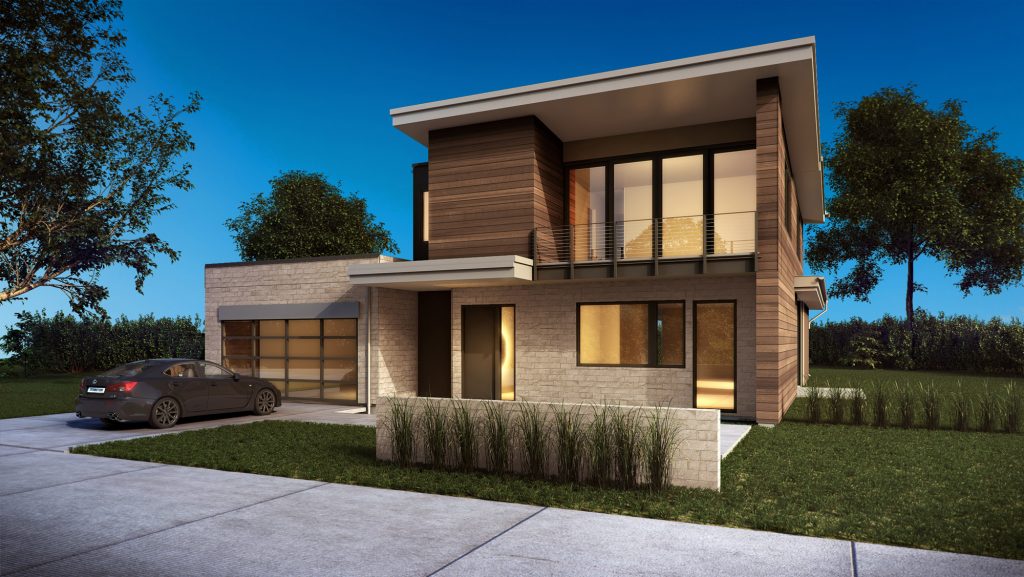
[/fusion_content_box][/fusion_content_boxes][fusion_separator style_type=”shadow” hide_on_mobile=”small-visibility,medium-visibility,large-visibility” top_margin=”1px” bottom_margin=”5px” alignment=”center” /][/fusion_builder_column][/fusion_builder_row][/fusion_builder_container]
